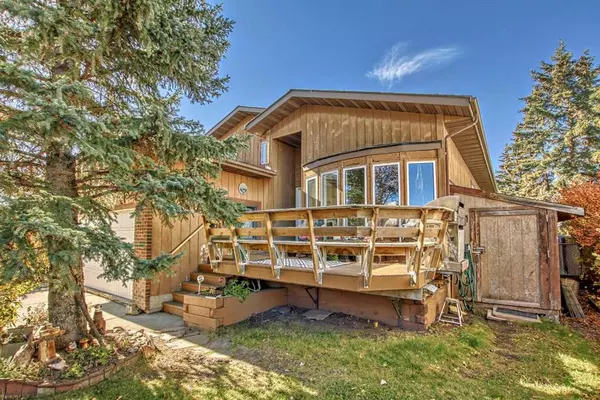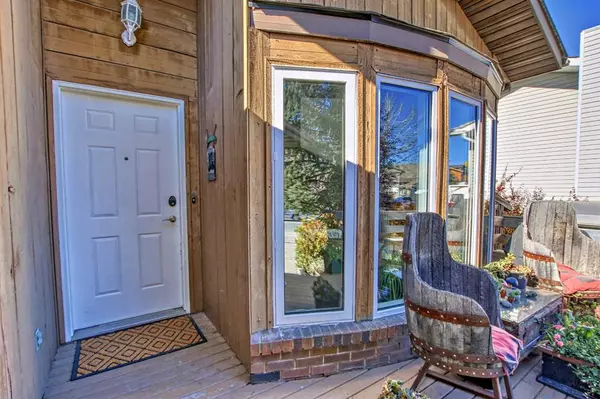For more information regarding the value of a property, please contact us for a free consultation.
112 Glenhill DR Cochrane, AB T4C 1H2
Want to know what your home might be worth? Contact us for a FREE valuation!

Our team is ready to help you sell your home for the highest possible price ASAP
Key Details
Sold Price $555,000
Property Type Single Family Home
Sub Type Detached
Listing Status Sold
Purchase Type For Sale
Square Footage 1,793 sqft
Price per Sqft $309
Subdivision Glenbow
MLS® Listing ID A2085987
Sold Date 11/23/23
Style 4 Level Split
Bedrooms 3
Full Baths 2
Originating Board Calgary
Year Built 1983
Annual Tax Amount $3,274
Tax Year 2023
Lot Size 6,400 Sqft
Acres 0.15
Property Description
* Price Change * Welcome to 112 Glenhill Drive, and an amazing opportunity to own in the very desirable neighborhood of Glenbow. Walk your kids to Glenbow School, (low traffic area). Just a short walk to the red trails along the Bow River. This charming detached home with tons of character has DOUBLE HEATED GARAGE just under 1800 sq ft and a further 436 sq ft in the finished basement and is set on a large lot with mature trees. You will notice the original features of this home as soon as you walk through the front door, such as the wood plank ceiling which continues the length of the main level. OPEN CONCEPT! The bay window at the front lets in lots of light into the open plan living, dining and large kitchen area, with island and views into the private back yard. Down to the snug area, with cozy wood burning stove and doors to the back yard, with hot tub! Up stairs you will find the primary bedroom with west facing patio (mountain view) and a further 2 good sized bedrooms, and 4-piece bathroom. Down to the lower level you will find the office, mudroom and 3-piece bathroom and the basement finishes off the interior of this home, with large rec room (pool table included). The owners have recently added NEW WINDOWS and NEW ROOF to this amazing property to enjoy the beautiful MOUNTAIN VIEWS. The community of Glenbow is just minutes to the main highway, with Calgary to the East and Canmore and the mountains to the West. Close to Safeway, Shoppers Drug Mart, and Starbucks. Great family home! The seller is offering $5000 carpet allowance at closing!!
Location
Province AB
County Rocky View County
Zoning R-LD
Direction E
Rooms
Basement Full, Partially Finished
Interior
Interior Features High Ceilings, Kitchen Island, Open Floorplan, Pantry, Storage, Vaulted Ceiling(s)
Heating Forced Air, Natural Gas
Cooling None
Flooring Carpet, Laminate
Fireplaces Number 1
Fireplaces Type Wood Burning
Appliance Dishwasher, Dryer, Garage Control(s), Gas Stove, Microwave, Range Hood, Refrigerator, Washer, Window Coverings
Laundry In Basement
Exterior
Garage Double Garage Attached, Heated Garage
Garage Spaces 2.0
Garage Description Double Garage Attached, Heated Garage
Fence Fenced
Community Features Park, Playground, Schools Nearby, Shopping Nearby, Sidewalks, Street Lights
Roof Type Asphalt Shingle
Porch Deck, Patio
Lot Frontage 51.97
Parking Type Double Garage Attached, Heated Garage
Total Parking Spaces 4
Building
Lot Description Back Yard, Treed, Views
Foundation Wood
Architectural Style 4 Level Split
Level or Stories 4 Level Split
Structure Type Brick,Cedar,Wood Frame
Others
Restrictions Restrictive Covenant,Utility Right Of Way
Tax ID 84125641
Ownership Private
Read Less
GET MORE INFORMATION



