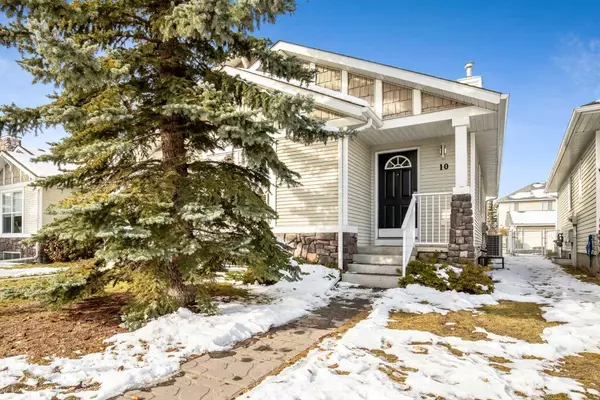For more information regarding the value of a property, please contact us for a free consultation.
10 West Springs CT SW Calgary, AB T3H 5G5
Want to know what your home might be worth? Contact us for a FREE valuation!

Our team is ready to help you sell your home for the highest possible price ASAP
Key Details
Sold Price $596,000
Property Type Townhouse
Sub Type Row/Townhouse
Listing Status Sold
Purchase Type For Sale
Square Footage 1,042 sqft
Price per Sqft $571
Subdivision West Springs
MLS® Listing ID A2091387
Sold Date 11/23/23
Style Bungalow,Side by Side
Bedrooms 3
Full Baths 2
Half Baths 1
HOA Fees $12/ann
HOA Y/N 1
Originating Board Calgary
Year Built 2002
Annual Tax Amount $3,538
Tax Year 2023
Lot Size 3,358 Sqft
Acres 0.08
Property Description
Welcome to this exceptional attached bungalow - NO CONDO FEES - in the heart of the desirable community of West Springs. This beautifully updated property offers a perfect blend of comfort, style, and functionality, catering to your every need. As you step inside, you'll be greeted by the inviting warmth of Luxury Vinyl Plank Flooring that was newly installed in 2020, setting the stage for the rest of this fantastic home. The interior carpet and paint were also redone in 2020, ensuring a fresh and modern look throughout the house. The main floor boasts an open floor plan with vaulted ceilings and skylights, allowing natural light to flood the space. The gas fireplace with a window surround adds both charm and coziness, creating a perfect spot to unwind. The newly renovated kitchen (completed in September 2023) is a chef's dream, featuring updated stainless steel appliances, quartz countertops, an abundance of cabinet space, and a convenient walk-in pantry. The primary bedroom is a true retreat, with a renovated ensuite providing a touch of luxury. An additional bedroom, den, and 2.5 bathrooms ensure you have all the space you need. The fully developed basement is a fantastic addition to this home, offering a spacious rec room with a wet bar, bar fridge, and a built-in speaker surround system, perfect for movie nights and gatherings. Other notable features of this property include air conditioning, a central vac system, and a security system for added peace of mind. The furnace and AC unit were serviced in July 2023, ensuring optimal performance. This home also provides the convenience of a washer/dryer installed in 2021, so you can keep your laundry needs close at hand. The exterior of the home is equally impressive, with the roof shingles replaced in 2017. The fully fenced private backyard is a haven for relaxation and outdoor enjoyment. For those with a green thumb, the yard boasts beautifully landscaped gardens that surround the property. Parking is a breeze with the heated double detached garage, equipped with powered workbenches and shelves. Additionally, there's an RV parking pad or space for a third vehicle beside the garage. Location is a real standout, with an abundance of amenities a short distance from the home. The Calgary Transit bus stop is just a short 4-minute walk away, offering easy access to the Westbrook LRT station. The Coachway Rd Bus stop to the 69th Street CTrain station is also conveniently nearby, just a 5-minute walk. Families will appreciate the proximity to the Calgary French & International School, making your daily commute for school runs a breeze. For those looking to unwind and socialize, Don't miss the opportunity to make this incredible property your new home.
Location
Province AB
County Calgary
Area Cal Zone W
Zoning R-2M
Direction W
Rooms
Basement Finished, Full
Interior
Interior Features Central Vacuum, Closet Organizers, High Ceilings, Quartz Counters
Heating Forced Air, Natural Gas
Cooling Central Air
Flooring Carpet, Ceramic Tile, Vinyl Plank
Fireplaces Number 1
Fireplaces Type Gas, Mantle
Appliance Bar Fridge, Dishwasher, Dryer, Electric Range, Garage Control(s), Microwave Hood Fan, Refrigerator, Washer, Window Coverings
Laundry Main Level
Exterior
Garage Double Garage Detached, Heated Garage, Insulated
Garage Spaces 2.0
Garage Description Double Garage Detached, Heated Garage, Insulated
Fence Fenced
Community Features Park, Playground, Schools Nearby, Sidewalks, Street Lights
Amenities Available None
Roof Type Asphalt Shingle
Porch Deck
Lot Frontage 27.99
Exposure W
Total Parking Spaces 4
Building
Lot Description Back Lane, Cul-De-Sac, Lawn, Level
Foundation Poured Concrete
Architectural Style Bungalow, Side by Side
Level or Stories One
Structure Type Vinyl Siding,Wood Frame
Others
Restrictions None Known
Tax ID 82815381
Ownership Private
Read Less
GET MORE INFORMATION



