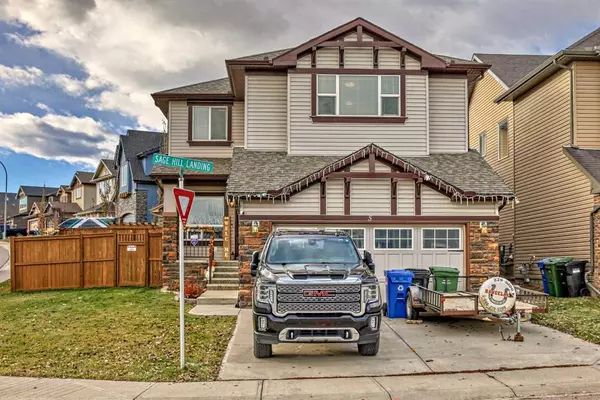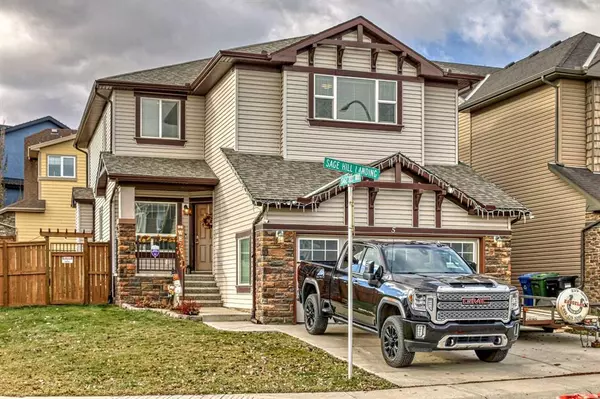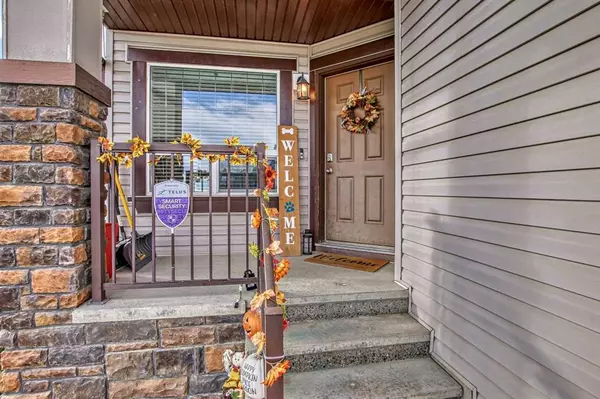For more information regarding the value of a property, please contact us for a free consultation.
5 Sage Hill LNDG NW Calgary, AB T3R0H5
Want to know what your home might be worth? Contact us for a FREE valuation!

Our team is ready to help you sell your home for the highest possible price ASAP
Key Details
Sold Price $725,000
Property Type Single Family Home
Sub Type Detached
Listing Status Sold
Purchase Type For Sale
Square Footage 2,338 sqft
Price per Sqft $310
Subdivision Sage Hill
MLS® Listing ID A2092509
Sold Date 11/25/23
Style 2 Storey
Bedrooms 3
Full Baths 2
Half Baths 1
HOA Fees $8/ann
HOA Y/N 1
Originating Board Calgary
Year Built 2010
Annual Tax Amount $4,475
Tax Year 2023
Lot Size 564 Sqft
Acres 0.01
Property Description
Welcome to 5 Sage Hill Landing! This captivating corner lot has abundant natural light throughout, a large kitchen/dining room, plenty of cupboard and counter space with a considerable size pantry with direct access to the garage. 3 great sized bedrooms with lots of closet space and a large 5 piece ensuite off master bedroom, upper level laundry and 2 1/2 baths, this property offers both comfort and potential for personalized development. Beautiful large upper entertainment room with built-in shelving boasts a stylish wet bar perfect for hosting your guests. Spacious backyard including a double gate for oversize access. Large deck built for entertaining and fun family gatherings complete with ample built in seating and double garage that adds extra parking space.
Experience the epitome of gracious living in this charming home!
Location
Province AB
County Calgary
Area Cal Zone N
Zoning R-1
Direction E
Rooms
Basement Full, Unfinished
Interior
Interior Features Bar, Bookcases, Kitchen Island, Pantry, Walk-In Closet(s), Wet Bar
Heating Central, Fireplace(s), Forced Air
Cooling Central Air
Flooring Carpet, Tile
Fireplaces Number 1
Fireplaces Type Gas
Appliance Bar Fridge, Central Air Conditioner, Dishwasher, Dryer, Microwave, Microwave Hood Fan, Stove(s), Washer/Dryer
Laundry Laundry Room
Exterior
Garage Double Garage Attached
Garage Spaces 2.0
Carport Spaces 2
Garage Description Double Garage Attached
Fence Fenced
Community Features Park, Shopping Nearby
Amenities Available Other
Roof Type Asphalt Shingle
Porch Deck, Front Porch
Lot Frontage 60.08
Total Parking Spaces 4
Building
Lot Description Corner Lot
Foundation Poured Concrete
Architectural Style 2 Storey
Level or Stories Two
Structure Type Vinyl Siding
Others
Restrictions None Known
Tax ID 82904727
Ownership Private
Pets Description Yes
Read Less
GET MORE INFORMATION



