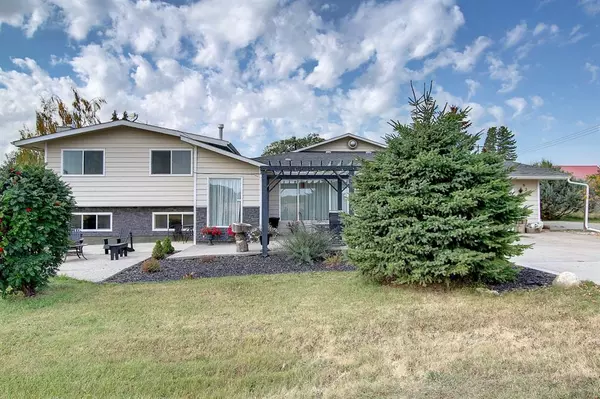For more information regarding the value of a property, please contact us for a free consultation.
622 1 AVE Elnora, AB T0M 0Y0
Want to know what your home might be worth? Contact us for a FREE valuation!

Our team is ready to help you sell your home for the highest possible price ASAP
Key Details
Sold Price $250,000
Property Type Single Family Home
Sub Type Detached
Listing Status Sold
Purchase Type For Sale
Square Footage 2,254 sqft
Price per Sqft $110
MLS® Listing ID A2054885
Sold Date 11/26/23
Style 4 Level Split
Bedrooms 4
Full Baths 3
Half Baths 1
Originating Board Central Alberta
Year Built 1978
Annual Tax Amount $3,557
Tax Year 2023
Lot Size 0.376 Acres
Acres 0.38
Property Description
The seller is highly motivated, and possession can be obtained immediately! This large family home is situated on a spacious 117' x 140' corner lot in the peaceful village of Elnora, just southeast of Red Deer. This charming community offers all the essential amenities, eliminating the need to venture into the city. With a bank, registry office, post office, pharmacy, library, and a K-8 school, or looking to get away to the big city, Elnora is only 1.5 hours away from the North East End of Calgary. Elnora provides the perfect backdrop to establish roots and create memories.
There is so much potential with this house boasting over 3900 square feet of finished living space, this home is truly impressive in size. The upper floor accommodates three bedrooms, including a primary bedroom that caters to all your storage needs with its dual closets—one of which is a walk-in. An en-suite bathroom adds convenience, while an adjacent room presents an opportunity for an additional walk-in closet or a cozy office/computer space. The main floor showcases a formal living room at the front and a spacious family room at the rear, complete with a wood-burning fireplace. The well-equipped kitchen offers ample counter space, abundant cabinets, and a central island featuring an electric cooktop—an ideal culinary haven. The lower level reveals a fourth bedroom, another inviting family room with a second wood-burning fireplace, and a convenient 2-piece bath. (The current arrangement utilizes the family room as a primary bedroom and the bedroom as a walk-in closet). Abundant storage is available in the basement, with two dedicated storage rooms, and two additional rooms suitable for office space or an exercise area. And let's not forget the 3-piece bath with a sauna for your ultimate relaxation. For optimal comfort, this home boasts three forced-air furnaces, providing zoned heating in separate areas. The backyard features a platform designed for easy access to the swimming pool (included, although currently not set up). Ample parking is available with a double attached garage and an RV parking pad.
Location
Province AB
County Red Deer County
Zoning R1
Direction E
Rooms
Basement Finished, Full
Interior
Interior Features Kitchen Island, Sauna, Storage, Sump Pump(s)
Heating Forced Air, Natural Gas
Cooling None
Flooring Carpet, Hardwood, Laminate, Linoleum
Fireplaces Number 2
Fireplaces Type Living Room, Mantle, Stone, Wood Burning
Appliance Dishwasher, Dryer, Electric Cooktop, Electric Stove, Garage Control(s), Refrigerator, Washer, Water Softener
Laundry In Basement
Exterior
Garage Double Garage Attached
Garage Spaces 2.0
Garage Description Double Garage Attached
Fence Fenced
Community Features Schools Nearby, Shopping Nearby
Roof Type Shingle
Porch Other, Pergola
Lot Frontage 140.0
Parking Type Double Garage Attached
Total Parking Spaces 5
Building
Lot Description Corner Lot, Landscaped
Foundation Poured Concrete
Architectural Style 4 Level Split
Level or Stories 4 Level Split
Structure Type Wood Frame
Others
Restrictions Utility Right Of Way
Tax ID 57243678
Ownership Private
Read Less
GET MORE INFORMATION



