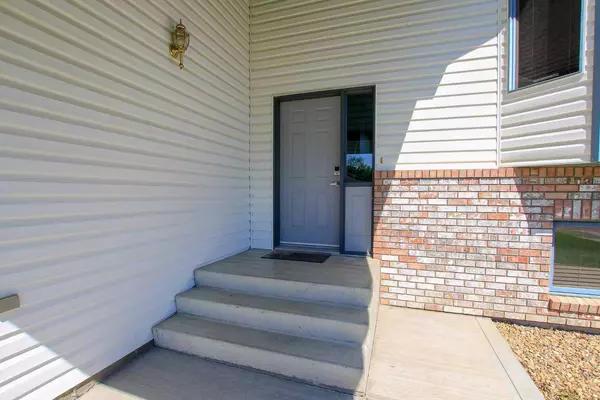For more information regarding the value of a property, please contact us for a free consultation.
40 Willow Springs CRES Sylvan Lake, AB T4S 1G3
Want to know what your home might be worth? Contact us for a FREE valuation!

Our team is ready to help you sell your home for the highest possible price ASAP
Key Details
Sold Price $396,500
Property Type Single Family Home
Sub Type Detached
Listing Status Sold
Purchase Type For Sale
Square Footage 1,294 sqft
Price per Sqft $306
Subdivision Willow Springs
MLS® Listing ID A2088657
Sold Date 11/28/23
Style Modified Bi-Level
Bedrooms 4
Full Baths 3
Originating Board Central Alberta
Year Built 1993
Annual Tax Amount $3,370
Tax Year 2023
Lot Size 6,254 Sqft
Acres 0.14
Property Description
FULLY DEVELOPED 4 BED, 3 BATH MODIFIED BI LEVEL IN WILLOW SPRINGS ~ 24' x 20' ATTACHED GARAGE WITH SEPARATE BASEMENT ENTRY ~ WET BAR ~ Covered front entry welcomes you and leads to a sun filled tile foyer ~ The living room features a large south facing window offering tons of natural light ~ Easily host a large family gathering in the spacious dining room with French doors that lead to an oversized deck with glass and aluminum railings ~ The kitchen offers a functional layout with ample cabinets, tons of counter space including an island with an eating bar, full tile backsplash, a window above the sink overlooking the backyard and a walk in pantry ~ Two bedrooms located on the main level are both a generous size, have hardwood flooring and are located just off the 4 piece main bathroom ~ Hardwood flooring continues to the private primary bedroom is located on it's own level and offers a 3 piece ensuite and walk in closet with built in shelving ~ The fully finished basement has high ceilings, large above grade windows and operational in floor heating and offers a large family room with a wet bar and an additional bank of cabinets on the opposite wall, 4th bedroom that can easily accommodate a king bed plus multiple pieces of furniture, a 3 piece bathroom with a walk in tile shower, laundry, storage space and walk up access to the double attached garage ~ The fully fenced backyard is landscaped with well established trees, shrubs and perennials, has a fire pit and enclosed storage below the deck ~ Located close to multiple parks, playgrounds and walking trails with easy access to schools, shopping, the marina and boat launch, downtown Sylvan with year round outdoor activities and all other amenities!
Location
Province AB
County Red Deer County
Zoning R1
Direction S
Rooms
Basement Separate/Exterior Entry, Finished, Full
Interior
Interior Features Breakfast Bar, Central Vacuum, Chandelier, Closet Organizers, High Ceilings, Kitchen Island, Pantry, Separate Entrance, Storage, Tile Counters, Walk-In Closet(s), Wet Bar
Heating In Floor, Forced Air, Natural Gas
Cooling None
Flooring Carpet, Hardwood, Laminate, Tile
Appliance Dishwasher, Garage Control(s), Microwave, Refrigerator, Stove(s), Washer/Dryer, Window Coverings
Laundry In Basement
Exterior
Garage Additional Parking, Concrete Driveway, Double Garage Attached, Garage Door Opener, Garage Faces Front, Insulated
Garage Spaces 2.0
Garage Description Additional Parking, Concrete Driveway, Double Garage Attached, Garage Door Opener, Garage Faces Front, Insulated
Fence Fenced
Community Features Park, Playground, Walking/Bike Paths
Utilities Available Electricity Connected, Natural Gas Connected
Roof Type Asphalt Shingle
Porch Deck
Lot Frontage 52.81
Parking Type Additional Parking, Concrete Driveway, Double Garage Attached, Garage Door Opener, Garage Faces Front, Insulated
Total Parking Spaces 4
Building
Lot Description Back Yard, Front Yard, Landscaped, Rectangular Lot, Treed
Foundation Poured Concrete
Sewer Public Sewer
Water Public
Architectural Style Modified Bi-Level
Level or Stories Bi-Level
Structure Type Vinyl Siding,Wood Frame
Others
Restrictions None Known
Tax ID 84872164
Ownership Private
Read Less
GET MORE INFORMATION



