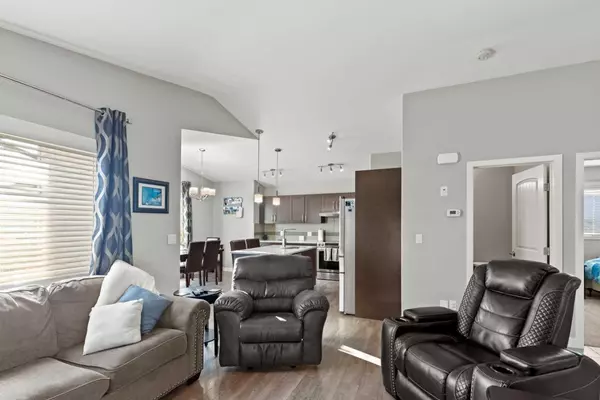For more information regarding the value of a property, please contact us for a free consultation.
10605 129 AVE Grande Prairie, AB T8V2L8
Want to know what your home might be worth? Contact us for a FREE valuation!

Our team is ready to help you sell your home for the highest possible price ASAP
Key Details
Sold Price $360,000
Property Type Single Family Home
Sub Type Detached
Listing Status Sold
Purchase Type For Sale
Square Footage 1,095 sqft
Price per Sqft $328
Subdivision Royal Oaks
MLS® Listing ID A2093552
Sold Date 11/30/23
Style Modified Bi-Level
Bedrooms 2
Full Baths 1
Half Baths 1
Originating Board Grande Prairie
Year Built 2014
Annual Tax Amount $4,425
Tax Year 2023
Lot Size 5,227 Sqft
Acres 0.12
Property Description
Welcome home to Royal Oaks! Brand new to market is this exquisite modified bi-level located on a quiet street in the highly desirable neighborhood, Royal Oaks. This well cared for modified bi-level will feel like home the minute you walk in. Upon entering, you are greeted by a large welcoming tiled entryway with a large coat closet. From here, the beautiful open living, kitchen and dining area awaits. This space will capture you right from the start with soaring high vaulted ceilings and classic finishes like the pristine laminate floors in a lovely neutral shade, perfect for modern decor styles. The living room is bathed with an abundance of natural light, and has a cozy gas fireplace which will be a highlight during the holiday season. The kitchen is sure to WOW you with no shortage of gorgeous dark cabinetry, beautiful quartz counter tops, stainless steel appliances and a walk in pantry. From the dining room you have access to your private deck that leads to the meticulously manicured backyard complete with a storage shed. To complete the main level of the home, is a decent sized second bedroom and half bathroom. Upstairs you will find your master oasis complete with a walk in closet and a 4 piece en-suite sure to impress with the large soaker tub being the show stopper!
The undeveloped basement is just waiting for your creativity. It has plenty of space for 2 additional bedrooms, a bathroom, living area and laundry room. The home is complete with double insulated, dry walled and HEATED garage. And although it is far from our minds with the onset of winter, this summer you will be so thankful for the installed A/C unit! Royal Oaks is a family friendly community on the north side of Grande Prairie with plenty of walking paths, beautiful ponds and parks and it is conveniently located close to schools, shopping and restaurants. Call a licensed REALTOR® today to schedule your private showing.
Location
Province AB
County Grande Prairie
Zoning RG
Direction N
Rooms
Basement Full, Unfinished
Interior
Interior Features Ceiling Fan(s), Central Vacuum, Kitchen Island, Open Floorplan, Quartz Counters, Soaking Tub, Vaulted Ceiling(s)
Heating Central, Natural Gas
Cooling Central Air
Flooring Laminate, Tile
Fireplaces Number 1
Fireplaces Type Gas, Living Room, Mantle
Appliance Central Air Conditioner, Dishwasher, Dryer, Electric Stove, Garage Control(s), Range Hood, Refrigerator, Washer, Window Coverings
Laundry In Basement
Exterior
Garage Double Garage Attached, Heated Garage
Garage Spaces 2.0
Garage Description Double Garage Attached, Heated Garage
Fence Fenced
Community Features Schools Nearby, Shopping Nearby, Sidewalks, Street Lights, Walking/Bike Paths
Roof Type Asphalt Shingle
Porch Deck
Lot Frontage 40.68
Parking Type Double Garage Attached, Heated Garage
Exposure N
Total Parking Spaces 4
Building
Lot Description Back Yard, City Lot, Landscaped
Foundation Poured Concrete
Architectural Style Modified Bi-Level
Level or Stories Bi-Level
Structure Type Vinyl Siding
Others
Restrictions None Known
Tax ID 83532809
Ownership Private
Read Less
GET MORE INFORMATION



