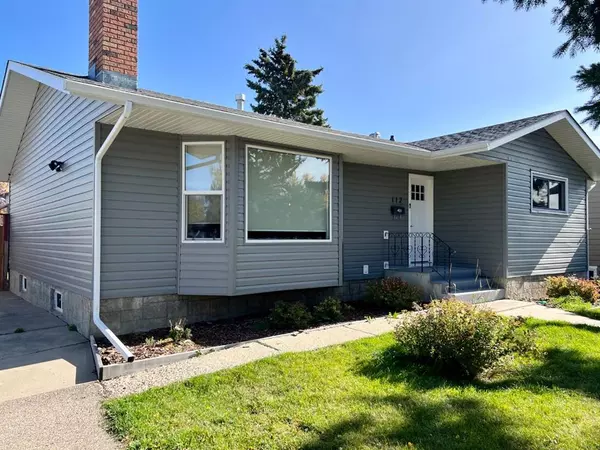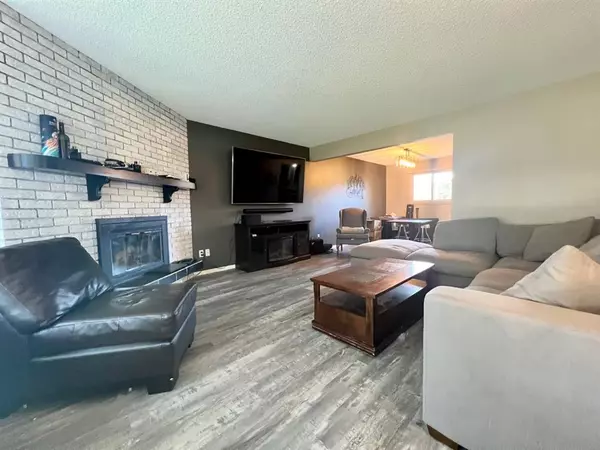For more information regarding the value of a property, please contact us for a free consultation.
112 Wilson CRES Red Deer, AB T4N5V9
Want to know what your home might be worth? Contact us for a FREE valuation!

Our team is ready to help you sell your home for the highest possible price ASAP
Key Details
Sold Price $335,000
Property Type Single Family Home
Sub Type Detached
Listing Status Sold
Purchase Type For Sale
Square Footage 1,288 sqft
Price per Sqft $260
Subdivision West Park
MLS® Listing ID A2084277
Sold Date 12/01/23
Style Bungalow
Bedrooms 3
Full Baths 2
Half Baths 1
Originating Board Central Alberta
Year Built 1974
Annual Tax Amount $2,582
Tax Year 2023
Lot Size 6,478 Sqft
Acres 0.15
Property Description
Nicely renovated bungalow located in the established West Park subdivision. Surrounded by mature trees, walking trails plus numerous schools all in the area this home is profoundly diverse for a young family, investment buyer or even a down sizing couple. The lovely curb appeal is complimented by the updated siding which also includes upgrades to soffit, facia, windows, doors and shingles just to name a few. Low maintenance front landscaping is detailed with the flowering shrubs along the garden bed. A welcoming main floor is open and bright which allows plenty of natural light to cascade in. All new laminate flooring throughout for ease of care plus durability as well the updated modern paint color nicely blends into the homes color scheme. Full brick feature wall with large mantle plus a soothing gas fireplace to add to the ambiance in the living area. Excellent dining space quaint enough for a romantic dinner for two or extend the table and host the seasonal gatherings with the family. Kitchen has been updated with resurfaced cabinets, newer appliances plus even offers a small eat in area as well. An ideal three bedrooms on main level plan is a great set up for the families. Large Primary bedroom even has its own private 2 piece en suite for convenience. In addition the main 4 piece bath has been updated with full tile surround in shower, full length mirror plus an extended vanity with drop in sink. Head down to the fully developed basement and enjoy the generous family/rec room. Great space for entertaining or relaxing while you stream your favorite shows. The office/den could also make for an ideal studio or craft room as it has slat boards set up for organizer hooks. Small hobby room tucked away is great for the guys to have for a work bench area, plus there is even a cold storage space perfect for a wine cellar or extra pantry storage. Additional three piece bath as well which offers neo angle corner shower. Take in the changing of the seasons sitting on the large back deck or an evening gathering around the fire pit area. Plenty of room for RV parking or even future garage out back as well. Only a short walk to Heritage Ranch which boasts the delightful Westlake Grill, Red Deer Poly Tech College plus ideal highway access to the QE 2 corridor the location is unmatched.
Location
Province AB
County Red Deer
Zoning R1
Direction SW
Rooms
Basement Finished, Full
Interior
Interior Features Laminate Counters, No Smoking Home, Open Floorplan, Sump Pump(s), Vinyl Windows
Heating Fireplace(s), Forced Air, Natural Gas
Cooling None
Flooring Carpet, Ceramic Tile, Laminate
Fireplaces Number 2
Fireplaces Type Wood Burning
Appliance Dishwasher, Refrigerator, Stove(s), Washer/Dryer, Window Coverings
Laundry In Basement
Exterior
Garage Concrete Driveway, Driveway, Off Street, Parking Pad
Garage Description Concrete Driveway, Driveway, Off Street, Parking Pad
Fence Fenced
Community Features Park, Playground, Schools Nearby, Shopping Nearby, Walking/Bike Paths
Roof Type Asphalt Shingle
Porch Deck
Lot Frontage 70.05
Parking Type Concrete Driveway, Driveway, Off Street, Parking Pad
Total Parking Spaces 1
Building
Lot Description Back Lane, Back Yard, Landscaped
Foundation Poured Concrete
Architectural Style Bungalow
Level or Stories One
Structure Type Vinyl Siding,Wood Frame
Others
Restrictions None Known
Tax ID 83321536
Ownership Private
Read Less
GET MORE INFORMATION



