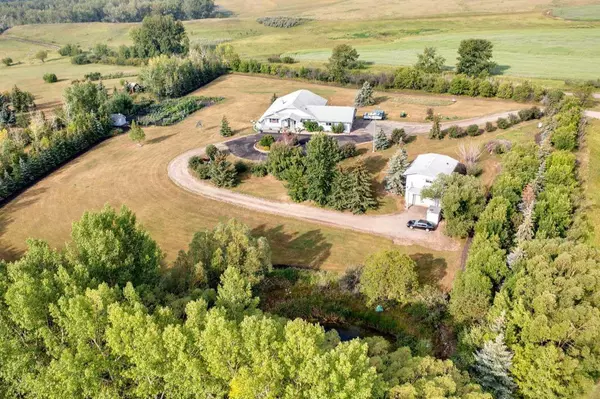For more information regarding the value of a property, please contact us for a free consultation.
354135 20 ST W Rural Foothills County, AB T1S 7A2
Want to know what your home might be worth? Contact us for a FREE valuation!

Our team is ready to help you sell your home for the highest possible price ASAP
Key Details
Sold Price $1,200,000
Property Type Single Family Home
Sub Type Detached
Listing Status Sold
Purchase Type For Sale
Square Footage 1,697 sqft
Price per Sqft $707
MLS® Listing ID A2095433
Sold Date 12/04/23
Style Acreage with Residence,Bungalow
Bedrooms 3
Full Baths 3
Half Baths 1
Originating Board Calgary
Year Built 1998
Annual Tax Amount $6,037
Tax Year 2023
Lot Size 4.030 Acres
Acres 4.03
Property Description
Do not miss this rare opportunity to experience the enjoyment of country living in an absolutely prime location, only 3 minutes drive to all the conveniences of Okotoks. Feast your eyes on the sweeping panoramic mountain and valley views from your own private paradise with parklike setting. This 4 acre property is beautifully landscaped with flower beds, shrubs and hundreds of mature trees, offering peace and serenity with a natural playground for wildlife and birds. For the gardening enthusiast, you will enjoy the large fenced vegetable garden. The custom built, fully developed walkout bungalow has been thoughtfully designed with over 3,100 sq. ft. of living space. Functional open floor plan with maple hardwood flooring throughout kitchen and living room, towering vaulted ceiling and tons of natural light from all directions. Outstanding gourmet kitchen featuring rich maple cabinets, breakfast bar, walk-through pantry, built-in oven, microwave and gas cooktop surrounded by brick alcove, and an abundance of cupboard and counter space. Adjoining dining area is wide open with plenty of space for large gatherings with garden door to massive wrap-around deck, ideal for outdoor entertaining. The open living room is flooded with natural light and west views. The primary master bedroom is spacious and features 4-piece ensuite with corner soaker tub, shower, and walk-in closet. Main floor den with built-in shelving is a must for home office needs. Main floor laundry/mud room with sink and cabinets and inside access to oversize triple attached garage. Two-piece powder room on main level. Attractive central staircase leads to the professionally developed lower walkout level featuring in-floor heating and large windows. Bright lower family/games room with attractive brick fireplace, ceramic tile flooring, wet bar, and garden door to west facing patio. Bedrooms 2 and 3 are a very good size with an abundance of closet space. Additional multi-purpose flex room, wine/cold room, and 4-piece bathroom with double sinks. Utility room offers additional storage space. Let's not forget the oversize double detached garage/shop for all your extra equipment and toys with upper illegal suite. This exceptional property really does offer the best of both worlds with country living at it's best!
Location
Province AB
County Foothills County
Zoning CR
Direction N
Rooms
Basement Finished, Walk-Out To Grade
Interior
Interior Features Bookcases, Built-in Features, Central Vacuum, Kitchen Island, No Smoking Home, Open Floorplan, Pantry, Storage, Vaulted Ceiling(s)
Heating In Floor, Forced Air
Cooling None
Flooring Carpet, Ceramic Tile, Hardwood
Fireplaces Number 1
Fireplaces Type Basement, Brick Facing, Gas, Living Room
Appliance Bar Fridge, Built-In Gas Range, Built-In Oven, Dishwasher, Garage Control(s), Microwave, Range Hood, Refrigerator, Washer/Dryer, Window Coverings
Laundry Laundry Room, Main Level
Exterior
Garage Double Garage Detached, Triple Garage Attached
Garage Spaces 6.0
Garage Description Double Garage Detached, Triple Garage Attached
Fence Partial
Community Features None
Roof Type Asphalt Shingle
Porch Deck, Patio
Parking Type Double Garage Detached, Triple Garage Attached
Total Parking Spaces 8
Building
Lot Description Cul-De-Sac, Garden, Landscaped, Many Trees, Private, See Remarks, Treed, Views
Building Description Stucco, Oversize double detached garage with upper level illegal suite.
Foundation Poured Concrete
Sewer Septic Field, Septic Tank
Water Well
Architectural Style Acreage with Residence, Bungalow
Level or Stories One
Structure Type Stucco
Others
Restrictions Restrictive Covenant,Utility Right Of Way
Tax ID 83977850
Ownership Private
Read Less
GET MORE INFORMATION



