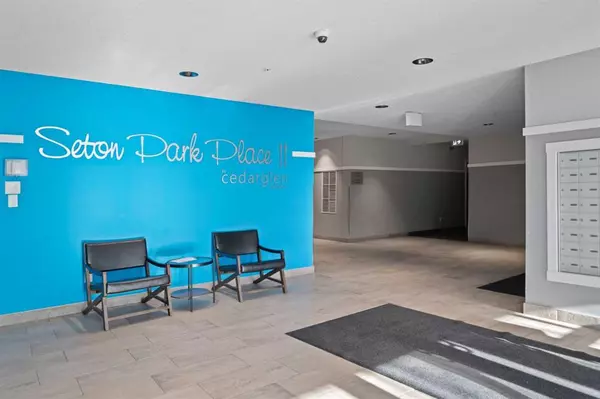For more information regarding the value of a property, please contact us for a free consultation.
4350 Seton DR SE #424 Calgary, AB T3M 3B1
Want to know what your home might be worth? Contact us for a FREE valuation!

Our team is ready to help you sell your home for the highest possible price ASAP
Key Details
Sold Price $408,800
Property Type Condo
Sub Type Apartment
Listing Status Sold
Purchase Type For Sale
Square Footage 993 sqft
Price per Sqft $411
Subdivision Seton
MLS® Listing ID A2094626
Sold Date 12/04/23
Style Low-Rise(1-4)
Bedrooms 2
Full Baths 2
Condo Fees $483/mo
HOA Fees $31/ann
HOA Y/N 1
Originating Board Calgary
Year Built 2019
Annual Tax Amount $2,020
Tax Year 2023
Property Description
Absolutely stunning TOP FLOOR CORNER UNIT boasting 2 bedrooms & bathrooms! Hands down the best unit in the building. Built by Cedarglen Living, welcome to Seton Park II. You’ll love the large windows & patio doors where you can enjoy panoramic mountains VIEWS from almost every room in your home. Modern & tasteful touches throughout the entire unit including features walls, matte black light fixtures, stone counters, barn doors, subway tile, luxury vinyl plank flooring and more! This well thought out floorplan splits the two bedrooms onto opposite sides of the unit making it an ideal space for a family or roommate type situation. Offering over 990 square feet of finished living space. Large foyer with coat closet leads you to the open concept living room, dining room & kitchen area where you will be wowed by the space. Tons of sunlight enhance the beauty of the neutral colour palate. Spacious galley kitchen with breakfast bar offers a perfect space for entertaining, with a top of the line appliance package and tons of cupboard space including a large pantry. The primary bedroom is highlighted with a trendy sliding barn door & features a spa-like ensuite with double undermounted sinks and glass shower with rain head all finished in white, light & neutral high-end finishes. Through the ensuite & you will find a sizeable walk in closet. The second bedroom, also with a walk-in closet, is located beside a 4 pc bathroom with soaker tub. This unit comes with 2 titled side-by-side underground parking stalls, a storage locker and A/C! Within walking distance you will find the world's largest YMCA, the South Health Campus (Hospital), Cineplex Theatre and plenty of shopping, restaurants and cafes in the Seton Retail District. Don't miss this opportunity to own an exceptional condo that effortlessly combines luxury, convenience, and style.
Location
Province AB
County Calgary
Area Cal Zone Se
Zoning DC
Direction S
Interior
Interior Features Closet Organizers, Double Vanity, Kitchen Island, No Animal Home, No Smoking Home, Open Floorplan, See Remarks, Walk-In Closet(s)
Heating Baseboard
Cooling Central Air
Flooring Ceramic Tile, Laminate
Appliance Dishwasher, Dryer, Microwave Hood Fan, Refrigerator, Stove(s), Washer, Window Coverings
Laundry In Unit, Laundry Room
Exterior
Garage Titled, Underground
Garage Description Titled, Underground
Community Features Other, Park, Playground, Shopping Nearby, Sidewalks, Street Lights, Walking/Bike Paths
Amenities Available Elevator(s), Parking, Secured Parking, Storage
Porch Balcony(s)
Parking Type Titled, Underground
Exposure SW
Total Parking Spaces 2
Building
Lot Description Low Maintenance Landscape, Landscaped, Views
Story 4
Architectural Style Low-Rise(1-4)
Level or Stories Single Level Unit
Structure Type Composite Siding,Metal Siding ,Wood Frame
Others
HOA Fee Include Caretaker,Common Area Maintenance,Heat,Insurance,Professional Management,Sewer,Snow Removal,Water
Restrictions Pet Restrictions or Board approval Required
Ownership Private
Pets Description Restrictions
Read Less
GET MORE INFORMATION



