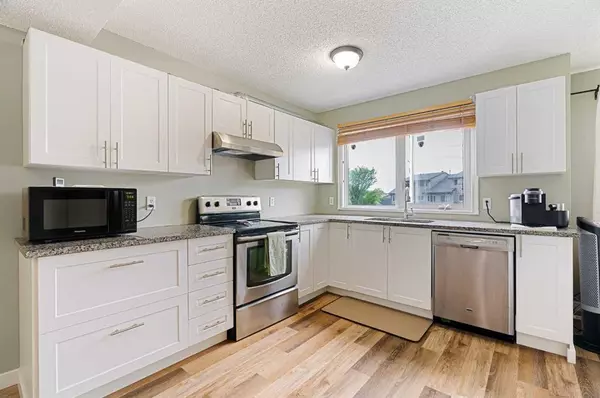For more information regarding the value of a property, please contact us for a free consultation.
124 Wylie PL Fort Mcmurray, AB T9H 4R4
Want to know what your home might be worth? Contact us for a FREE valuation!

Our team is ready to help you sell your home for the highest possible price ASAP
Key Details
Sold Price $291,000
Property Type Townhouse
Sub Type Row/Townhouse
Listing Status Sold
Purchase Type For Sale
Square Footage 1,457 sqft
Price per Sqft $199
Subdivision Thickwood
MLS® Listing ID A2084691
Sold Date 12/05/23
Style 3 Storey
Bedrooms 3
Full Baths 1
Half Baths 1
Originating Board Fort McMurray
Year Built 1979
Annual Tax Amount $1,338
Tax Year 2023
Lot Size 3,395 Sqft
Acres 0.08
Property Description
NO CONDO FEES and A MASSIVE PRIVATE YARD! This attractively priced home is situated in a quiet cul-de-sac in Thickwood, just steps away from bus stops, schools (Westwood, Westview, and St. Gabriel), parks, trails, dog parks, shopping, and much more. This end-unit townhouse offers ample space, a LARGE SHED, a long driveway, and an ATTACHED GARAGE. The interior has been updated with modern finishes, including FRESH NEW PAINT, creating bright and spacious living areas. The backyard is fully fenced, providing plenty of room for activities and gardening, complete with a deck. Upon entering the house through a welcoming foyer, you are led to the second level, which includes a generously sized family room and an office space that opens to the well-maintained yard. The next level features a fully RENOVATED KITCHEN with bright white soft-close cabinets, stainless steel appliances, and perfectly coordinated QUARTZ COUNTERTOPS. Additionally, there is a spacious dining room, an office area, and an updated two-piece bathroom with charm. Moving to the fourth level, you will find two additional spacious bedrooms, while the top level features a large primary bedroom with a generous closet providing ample storage space and a full bathroom. The basement offers abundant storage options and includes a washer and dryer for your convenience. The single-car garage provides parking for one vehicle, and the driveway accommodates up to three additional vehicles, totaling FOUR PARKING spaces. The garage door was replaced in 2021. Enjoy homeownership and the convenience of this location at an incredible price. Schedule a private tour today to experience it firsthand!
Location
Province AB
County Wood Buffalo
Area Fm Northwest
Zoning R1S
Direction NW
Rooms
Basement Partial, Partially Finished
Interior
Interior Features No Animal Home, No Smoking Home, Quartz Counters, Storage
Heating Forced Air
Cooling None
Flooring Laminate, Vinyl Plank
Appliance Dishwasher, Electric Stove, Microwave, Range Hood, Refrigerator, Washer/Dryer, Window Coverings
Laundry In Basement
Exterior
Garage Parking Pad, Single Garage Attached
Garage Spaces 1.0
Garage Description Parking Pad, Single Garage Attached
Fence Fenced
Community Features Playground, Schools Nearby, Shopping Nearby, Sidewalks, Street Lights
Roof Type Asphalt Shingle
Porch Deck
Lot Frontage 11.48
Parking Type Parking Pad, Single Garage Attached
Exposure NW
Total Parking Spaces 4
Building
Lot Description Back Yard, Cleared, Corner Lot, Cul-De-Sac, Garden, Low Maintenance Landscape, Private
Foundation Poured Concrete
Architectural Style 3 Storey
Level or Stories Three Or More
Structure Type Mixed,Vinyl Siding,Wood Frame
Others
Restrictions Utility Right Of Way
Tax ID 83257290
Ownership Private
Read Less
GET MORE INFORMATION



