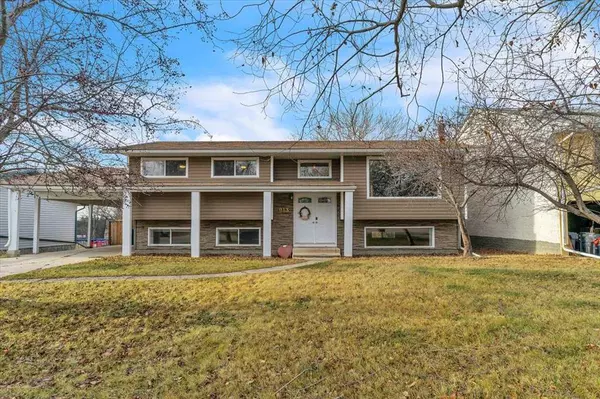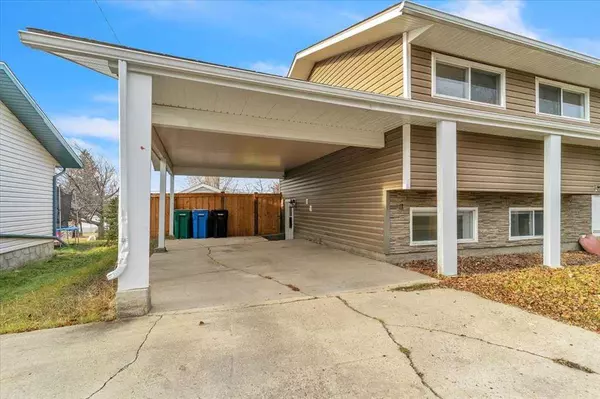For more information regarding the value of a property, please contact us for a free consultation.
913 7 AVE Beaverlodge, AB T0H 0C0
Want to know what your home might be worth? Contact us for a FREE valuation!

Our team is ready to help you sell your home for the highest possible price ASAP
Key Details
Sold Price $335,000
Property Type Single Family Home
Sub Type Detached
Listing Status Sold
Purchase Type For Sale
Square Footage 1,129 sqft
Price per Sqft $296
MLS® Listing ID A2094637
Sold Date 12/06/23
Style Bi-Level
Bedrooms 4
Full Baths 2
Half Baths 1
Originating Board Grande Prairie
Year Built 1975
Annual Tax Amount $3,067
Tax Year 2023
Lot Size 9,800 Sqft
Acres 0.22
Property Description
Welcome home to this absolutely stunning 4 bedroom, 2.5 bathroom gem nestled on a quiet street in Beaverlodge with incredible curb appeal! The carport and long driveway provide ample space for parking, making it convenient for you and your guests. And let's not forget about the huge lot adorned with majestic mature trees. Steps from Lions Park, schools, and shopping nearby, this home is sure to check every box.
Renovations include new central air conditioning, new furnace in 2020, new paint, new flooring, full kitchen renovation, and a new fence.
Step inside, and you'll be greeted by a kitchen that is every chef's dream! The stainless steel appliances, including a gas stove, add a touch of elegance and modernity.
With 3 bedrooms upstairs, there's plenty of space for your family or guests to relax and unwind. And if you need even more room, the big bedroom downstairs offers versatility and privacy.
The basement features a large living room area with a cozy fireplace. Down here you’ll also find another full bathroom!
An excellent feature of this home is the separate entry off the carport, into the laundry room. This creates a sense of flexibility, allowing for potential rental income or an ideal setup for a home office or studio. The possibilities are endless!
Now, let's venture outside to the backyard oasis. The shed provides ample storage for all your gardening tools and outdoor equipment. Whether you're a seasoned green thumb or just enjoy spending time in nature, this backyard is the perfect canvas for creating your own outdoor haven.
Last but certainly not least, the spacious living room. Whether you're hosting gatherings with friends and family or simply enjoying a cozy night in, this living area will be the heart of your home.
This listing truly has it all - charm, functionality, and endless possibilities. Don't miss out on the opportunity to make this house your dream home!
Location
Province AB
County Grande Prairie No. 1, County Of
Zoning R1
Direction E
Rooms
Basement Finished, Full
Interior
Interior Features Ceiling Fan(s)
Heating Forced Air
Cooling Central Air
Flooring Laminate
Fireplaces Number 1
Fireplaces Type Gas
Appliance Dishwasher, Dryer, Gas Stove, Refrigerator, Washer
Laundry Laundry Room
Exterior
Garage Attached Carport
Garage Description Attached Carport
Fence Fenced
Community Features Park, Playground, Schools Nearby, Shopping Nearby, Sidewalks, Street Lights
Roof Type Asphalt Shingle
Porch Deck
Lot Frontage 139.9
Parking Type Attached Carport
Total Parking Spaces 4
Building
Lot Description Back Yard, Front Yard, Treed
Foundation Poured Concrete
Architectural Style Bi-Level
Level or Stories Bi-Level
Structure Type Vinyl Siding
Others
Restrictions None Known
Tax ID 85004720
Ownership Private
Read Less
GET MORE INFORMATION



