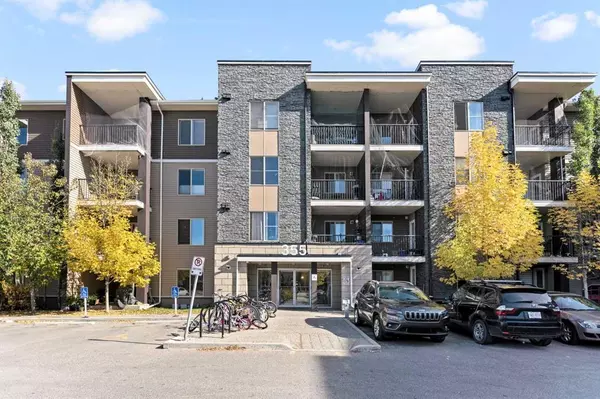For more information regarding the value of a property, please contact us for a free consultation.
355 Taralake WAY NE #325 Calgary, AB T3J 0M1
Want to know what your home might be worth? Contact us for a FREE valuation!

Our team is ready to help you sell your home for the highest possible price ASAP
Key Details
Sold Price $278,700
Property Type Condo
Sub Type Apartment
Listing Status Sold
Purchase Type For Sale
Square Footage 757 sqft
Price per Sqft $368
Subdivision Taradale
MLS® Listing ID A2086532
Sold Date 12/06/23
Style Apartment
Bedrooms 2
Full Baths 2
Condo Fees $385/mo
Originating Board Calgary
Year Built 2013
Annual Tax Amount $1,071
Tax Year 2023
Property Description
Upgraded 3rd floor unit with panoramic mountain and city views and a wonderful location within walking distance to schools, parks, transit and miles of walking paths that wind around the ponds. Take the elevator directly to your floor and immediately be impressed by this 2 bedroom + a den, 2 bathroom beautifully updated condo. The spacious and open design is flooded with natural light creating a welcoming atmosphere. A large den off the entrance is ideal for a home office, gym, dining space or extra storage. Inspiring culinary adventures is the beautiful kitchen featuring granite countertops, stainless steel appliances and a large peninsula bar for additional counter space, storage and seating. Clear sightlines into the relaxing living room are perfect for entertaining. The covered balcony entices casual barbeques and time spent unwinding with those outstanding views as the breathtaking backdrop. Walk-through dual closets lead to the private ensuite making the primary bedroom a true owner’s retreat. This perfect layout ideally has the main living spaces separating the bedrooms and bathrooms for ultimate privacy. In-suite laundry and underground parking add to your comfort and convenience. Easy access to Stoney, Metis, McKnight and Airport Trails, proximity to shopping, grocery, banks, restaurants, playgrounds, gas stations, bus stops, C-train, Genesis Centre, walking and biking paths, and more. Near the communities of Saddleridge and Martindale.
Location
Province AB
County Calgary
Area Cal Zone Ne
Zoning M-2 d133
Direction W
Rooms
Basement None
Interior
Interior Features Breakfast Bar, Granite Counters, Open Floorplan, Soaking Tub, Storage, Walk-In Closet(s)
Heating Baseboard, Natural Gas
Cooling None
Flooring Carpet, Laminate, Tile
Appliance Dishwasher, Dryer, Electric Stove, Microwave Hood Fan, Refrigerator, Washer
Laundry In Unit
Exterior
Garage Heated Garage, Parkade, Titled, Underground
Garage Spaces 1.0
Garage Description Heated Garage, Parkade, Titled, Underground
Community Features Park, Playground, Schools Nearby, Shopping Nearby, Walking/Bike Paths
Amenities Available Elevator(s), Secured Parking, Visitor Parking
Roof Type Asphalt Shingle
Porch Balcony(s)
Exposure W
Total Parking Spaces 1
Building
Lot Description Views
Story 4
Foundation Poured Concrete
Architectural Style Apartment
Level or Stories Single Level Unit
Structure Type Vinyl Siding,Wood Frame
Others
HOA Fee Include Common Area Maintenance,Heat,Insurance,Maintenance Grounds,Parking,Professional Management,Reserve Fund Contributions,Sewer,Snow Removal,Trash,Water
Restrictions Easement Registered On Title,Pet Restrictions or Board approval Required,Utility Right Of Way
Ownership Private
Pets Description Restrictions
Read Less
GET MORE INFORMATION



