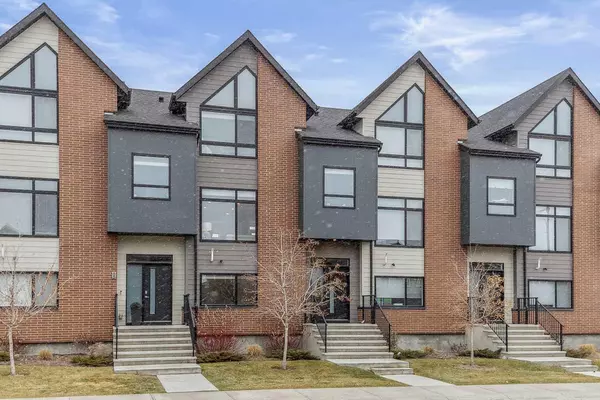For more information regarding the value of a property, please contact us for a free consultation.
87 Sage Meadows CIR NW Calgary, AB T3P 1K3
Want to know what your home might be worth? Contact us for a FREE valuation!

Our team is ready to help you sell your home for the highest possible price ASAP
Key Details
Sold Price $546,000
Property Type Townhouse
Sub Type Row/Townhouse
Listing Status Sold
Purchase Type For Sale
Square Footage 1,616 sqft
Price per Sqft $337
Subdivision Sage Hill
MLS® Listing ID A2094114
Sold Date 12/07/23
Style 3 Storey
Bedrooms 3
Full Baths 2
Half Baths 1
Condo Fees $284
Originating Board Calgary
Year Built 2019
Annual Tax Amount $2,632
Tax Year 2023
Property Description
Meticulously maintained and updated by a professional couple and located in Arrive at Sage Meadows this totally upgraded south facing 3-bedroom Townhome is in move-in condition. Built in 2019 (Green Built Silver Rated Status) the owners added extras that take it to another level. They installed a top-of-the-line A/C unit, they upgraded the kitchen quartz countertops, installed a granite sink and a new kitchen backsplash and purchased a convection oven. In the living room they added a wood faced feature wall with storage and an electric fireplace. They upgraded the carpet underlay, they professionally had their home decorated, painted and used peel and stick wallpaper. They installed custom closet organizers in all the bedrooms and added extra storage in the large double attached garage. They upgraded the lights and added motion detectors, added an Ecobee thermostat, installed a Lifebreath filtration system and Durodeck flooring on the large covered exterior deck. Standard specs included triple pane windows, a bbq exterior gas line, soft close cabinets, LED lighting, 9-foot ceilings throughout with vaulted ceilings in the master bedroom. With 3 bathrooms including a large 5 pe ensuite bath and walk in closet, this home is ideal for a young couple or a growing family. This contemporary and stylish Townhome condo has great curb appeal with a brick and concrete board finish on the front entrance and a wide 2 car under drive garage above the covered and private deck in the rear. There is a multi-use den just inside the front door with barn style sliding doors covering the storage area underneath the front stairs. The NW location is a great fit for any family that loves to be within walking distance of the Symons Valley Nature Reserve, and it is just minutes to major shopping centers including Sage Hill Crossing, Sage Hill Quarter, Creekside & Beacon Hill. The Calgary Ring Road with easy access to the YYC airport and any quadrant of the city is minutes away. Don’t delay, this beautiful home will not last.
Location
Province AB
County Calgary
Area Cal Zone N
Zoning M-1 d60
Direction S
Rooms
Basement None
Interior
Interior Features Built-in Features, Ceiling Fan(s), Closet Organizers, Double Vanity, High Ceilings, Kitchen Island, No Animal Home, See Remarks, Storage, Walk-In Closet(s)
Heating Forced Air, Natural Gas
Cooling Central Air
Flooring Carpet, Laminate, See Remarks
Fireplaces Number 1
Fireplaces Type Electric, Living Room, See Remarks
Appliance Central Air Conditioner, Convection Oven, Garage Control(s), Garburator, Humidifier, Microwave, Refrigerator, Washer/Dryer Stacked, Water Purifier, Window Coverings
Laundry Upper Level
Exterior
Garage Double Garage Attached, Off Street
Garage Spaces 2.0
Garage Description Double Garage Attached, Off Street
Fence None
Community Features Park, Playground, Schools Nearby, Shopping Nearby, Sidewalks, Street Lights
Amenities Available Park, Playground, Snow Removal, Visitor Parking
Roof Type Asphalt Shingle
Porch Awning(s), Deck, See Remarks
Exposure S
Total Parking Spaces 2
Building
Lot Description Front Yard
Story 3
Foundation Poured Concrete
Architectural Style 3 Storey
Level or Stories Three Or More
Structure Type Brick,Composite Siding,See Remarks
Others
HOA Fee Include Amenities of HOA/Condo,Common Area Maintenance,Maintenance Grounds,Professional Management,Reserve Fund Contributions,Residential Manager,See Remarks,Snow Removal,Trash
Restrictions Call Lister,Pets Allowed,See Remarks
Tax ID 83004903
Ownership Private
Pets Description Restrictions, Yes
Read Less
GET MORE INFORMATION



