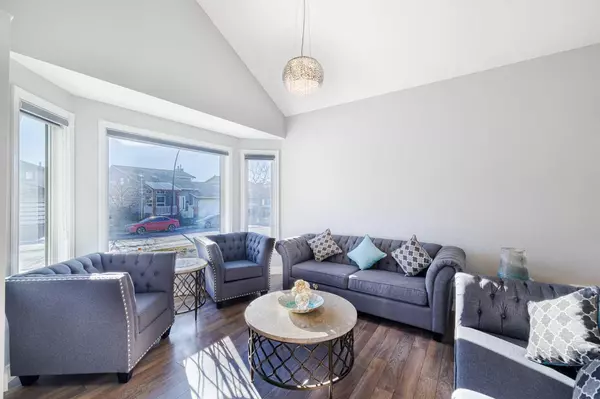For more information regarding the value of a property, please contact us for a free consultation.
91 Whitehaven CRES NE Calgary, AB T1Y6C4
Want to know what your home might be worth? Contact us for a FREE valuation!

Our team is ready to help you sell your home for the highest possible price ASAP
Key Details
Sold Price $685,000
Property Type Single Family Home
Sub Type Detached
Listing Status Sold
Purchase Type For Sale
Square Footage 1,944 sqft
Price per Sqft $352
Subdivision Whitehorn
MLS® Listing ID A2094220
Sold Date 12/08/23
Style 2 Storey
Bedrooms 4
Full Baths 3
Half Baths 1
Originating Board Calgary
Year Built 1986
Annual Tax Amount $3,239
Tax Year 2023
Lot Size 4,660 Sqft
Acres 0.11
Property Description
Discover this meticulously updated detached home with over $200K in high end renovations and updates! All new electrical and plumbing throughout the entire home.
Featuring striking 18 ft vaulted ceilings creating an expansive and beautifully inviting entrance and living room. Professionally renovated, this residence offers a spacious, contemporary interior ideal for modern living. The main level showcases a pristine all real wood white kitchen accented with an antique design and marble countertops, a perfect match of style and practicality. Enjoy the main level family room with wood burning fireplace with gas assist as well as electric blower fan. A convenient laundry and mudroom, two piece powder room along with a heated double attached garage finish off the main floor.
Come up the beautiful curved staircase where you will find a set of double doors leading to your spacious primary bedroom, boasting a walk in closet and an ensuite bathroom with a double vanity for added convenience. Two additional bedrooms finish off the top floor and share a separate bathroom with another massive double vanity.
Now to the basement where you'll find a 4th bedroom and luxuriously renovated bathroom, complete with a steam shower for a spa-like experience at home. Entertainment opportunities abound in the large entertainment / media room equipped with a stylish wet bar, perfect for hosting gatherings. The basement also offers an abundance of storage space catering to your organizational needs.
Enjoy your private, newly vinyl fenced back yard, with a two tiered wood deck. Includes a vinyl shed for all your gardening and outdoor yard tools.
This home features a plethora of extra fine details including, but not limited to, (High end security camera system, in ground irrigation system, central AC system, Nuvo water conditioning system, and much much more) This exceptional property seamlessly blends modern living with a comfortable living space, presenting a unique opportunity to enjoy style, functionality, and luxury all in one residence.
Experience refined living in this remarkable home - schedule a viewing today to witness the charm of this exceptional property first hand.
Location
Province AB
County Calgary
Area Cal Zone Ne
Zoning R-C1
Direction S
Rooms
Basement Finished, Full
Interior
Interior Features Bar, High Ceilings, Skylight(s), Vaulted Ceiling(s)
Heating Forced Air, Natural Gas
Cooling Central Air
Flooring Carpet, Laminate, Tile
Fireplaces Number 1
Fireplaces Type Blower Fan, Family Room, Gas Starter, Mantle, Wood Burning
Appliance Central Air Conditioner, Dishwasher, Garage Control(s), Microwave, Range Hood, Refrigerator, Stove(s), Washer/Dryer, Window Coverings
Laundry Main Level
Exterior
Garage Double Garage Attached, Heated Garage
Garage Spaces 2.0
Garage Description Double Garage Attached, Heated Garage
Fence Fenced
Community Features Playground, Schools Nearby, Shopping Nearby, Walking/Bike Paths
Roof Type Asphalt Shingle
Porch Deck
Lot Frontage 45.9
Total Parking Spaces 5
Building
Lot Description Rectangular Lot
Foundation Poured Concrete
Architectural Style 2 Storey
Level or Stories Two
Structure Type Wood Frame
Others
Restrictions None Known
Tax ID 83000213
Ownership Private
Read Less
GET MORE INFORMATION



