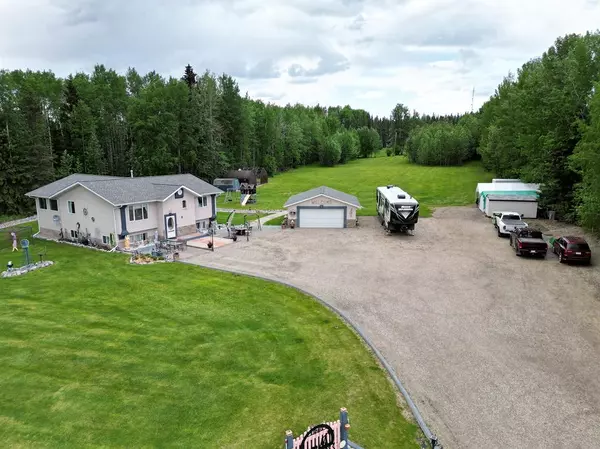For more information regarding the value of a property, please contact us for a free consultation.
6622 15th AVE Edson, AB T7E 1S3
Want to know what your home might be worth? Contact us for a FREE valuation!

Our team is ready to help you sell your home for the highest possible price ASAP
Key Details
Sold Price $555,500
Property Type Single Family Home
Sub Type Detached
Listing Status Sold
Purchase Type For Sale
Square Footage 1,450 sqft
Price per Sqft $383
MLS® Listing ID A2034223
Sold Date 12/08/23
Style Bi-Level
Bedrooms 5
Full Baths 3
Originating Board Alberta West Realtors Association
Year Built 1997
Annual Tax Amount $5,502
Tax Year 2022
Lot Size 4.940 Acres
Acres 4.94
Property Description
Country living IN TOWN on 4.94 acres! A beautiful front patio entrance with timed lights and rose garden ambiance leads you into this 5-Bedroom/3-Bathroom Family Bi-level featuring a bright open concept kitchen with stainless steel appliances, custom cabinetry, large island/breakfast nook, separate dining area opening to the living-room allows for large family gatherings or entertaining. Enjoy the spacious adjoining family room/sunroom with large windows and access to the rear covered deck. Generous master bedroom with 3-piece ensuite, main bathroom and two additional bedrooms complete the main level. The basement features a large family room with wet bar, 2-bedrooms, bathroom, laundry, and utility room. Take your family and friends to the private back yard for a relaxing fire that is welcoming all year for more intimate socializing. The kids can climb, slide, and swing on the playhouse for hours. Besides the front patio, add the hot tub and company will want to stay over. For the gardener, there is a 3x8x4 raised bed that has been planted for the season with all the vegetable staples growing for your enjoyment. Two storage sheds, canvas shed and an additional crawl space storage for your seasonal tools. Double detached (23.5 x 25.2) garage with concrete flooring has power and is insulated/dry walled with 30-amp RV plug in. Brick and crushed gravel accented fire pit, cadomin rock drainage, mature trees and manicured lawns top off the landscaping.
Location
Province AB
County Yellowhead County
Zoning DC
Direction S
Rooms
Basement Finished, Full
Interior
Interior Features Breakfast Bar, Built-in Features, Ceiling Fan(s), Kitchen Island
Heating Floor Furnace, Forced Air, Natural Gas
Cooling None
Flooring Carpet, Laminate, Linoleum
Appliance Electric Range, Microwave Hood Fan, Refrigerator, Washer/Dryer, Window Coverings
Laundry In Basement
Exterior
Garage Double Garage Detached, Driveway, Garage Door Opener, Garage Faces Side
Garage Spaces 2.0
Garage Description Double Garage Detached, Driveway, Garage Door Opener, Garage Faces Side
Fence None
Community Features Fishing, Golf, Lake, Park, Playground, Pool, Schools Nearby, Shopping Nearby, Tennis Court(s)
Roof Type Asphalt Shingle
Porch Deck
Lot Frontage 343.75
Parking Type Double Garage Detached, Driveway, Garage Door Opener, Garage Faces Side
Total Parking Spaces 6
Building
Lot Description Back Yard, Front Yard, Lawn, Landscaped, Rectangular Lot
Foundation Poured Concrete
Architectural Style Bi-Level
Level or Stories Bi-Level
Structure Type Stucco,Wood Frame
Others
Restrictions None Known
Tax ID 76059583
Ownership Private
Read Less
GET MORE INFORMATION



