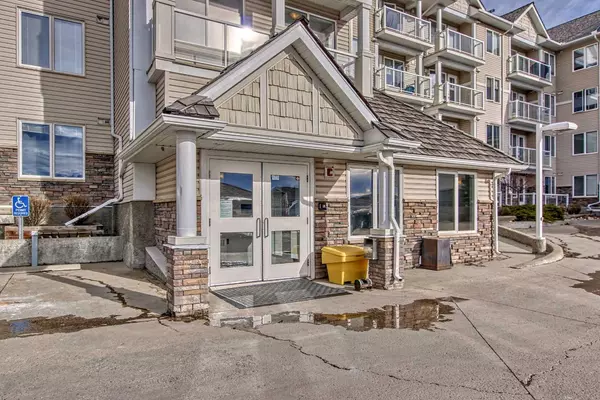For more information regarding the value of a property, please contact us for a free consultation.
500 Rocky Vista GDNS NW #201 Calgary, AB T3G 5V1
Want to know what your home might be worth? Contact us for a FREE valuation!

Our team is ready to help you sell your home for the highest possible price ASAP
Key Details
Sold Price $333,000
Property Type Condo
Sub Type Apartment
Listing Status Sold
Purchase Type For Sale
Square Footage 902 sqft
Price per Sqft $369
Subdivision Rocky Ridge
MLS® Listing ID A2091813
Sold Date 12/08/23
Style Low-Rise(1-4)
Bedrooms 2
Full Baths 2
Condo Fees $502/mo
HOA Fees $21/ann
HOA Y/N 1
Originating Board Calgary
Year Built 2009
Annual Tax Amount $1,656
Tax Year 2023
Property Description
Whole unit is freshly painted! A rare find with 2 big size bedrooms both south facing and a living room that provide breathtaking views of the majestic mountains, this condo is a true gem.
Enter the unit on your right hand side is the in-suite laundry room with ample space of storage. The kitchen boasts with elegant granite countertops and new fridge. As a south facing unit you will never short of light. Master bedroom has a great size walk in closet with custom wardrobe designed to maximize your space. Both bathrooms come with granite countertop vanities and tubs has tile up to the ceiling. Balcony has a gas line for you to enjoy barbecue and the mountain view at the same time.
Underground heated parking stall and a storage unit right in front of your parking which is ideal for your bikes and winter tires. The building provides a huge party room with kitchen and bbq stove for you to host event with your friends and family. You can also save the cost of a gym membership to exercise in the fitness room without even step out of the building.
Condo fee includes gas, water and heating. The condo is only 10 minutes walking distance to Tuscany LRT station. 5 minutes drive to the largest recreation center in Alberta, the Shane Homes YMCA. Living in this building is a lifestyle upgrade. Don't miss your chance to make this exceptional home yours!
Location
Province AB
County Calgary
Area Cal Zone Nw
Zoning M-C2 d158
Direction S
Interior
Interior Features Bar, Granite Counters, No Animal Home, No Smoking Home, Open Floorplan
Heating Central, In Floor
Cooling None
Flooring Carpet, Ceramic Tile
Appliance Dishwasher, Dryer, Microwave Hood Fan, Refrigerator, Stove(s), Washer, Window Coverings
Laundry In Unit, Laundry Room
Exterior
Garage Underground
Garage Description Underground
Community Features Park, Playground, Shopping Nearby, Walking/Bike Paths
Amenities Available Elevator(s), Fitness Center, Recreation Facilities, Recreation Room, Secured Parking, Storage, Visitor Parking
Roof Type Cedar Shake
Porch Balcony(s)
Exposure S
Total Parking Spaces 1
Building
Story 4
Architectural Style Low-Rise(1-4)
Level or Stories Single Level Unit
Structure Type Stone,Vinyl Siding,Wood Frame
Others
HOA Fee Include Common Area Maintenance,Gas,Heat,Insurance,Professional Management,Reserve Fund Contributions,Snow Removal,Trash,Water
Restrictions Pet Restrictions or Board approval Required
Tax ID 82874741
Ownership Private
Pets Description Restrictions
Read Less
GET MORE INFORMATION



