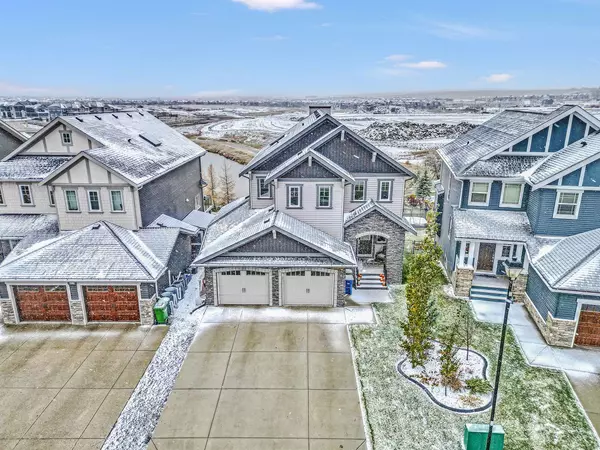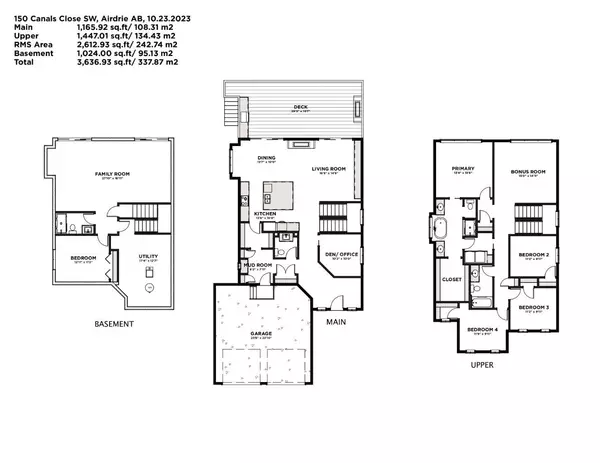For more information regarding the value of a property, please contact us for a free consultation.
150 Canals Close SW Airdrie, AB T4B 0S6
Want to know what your home might be worth? Contact us for a FREE valuation!

Our team is ready to help you sell your home for the highest possible price ASAP
Key Details
Sold Price $975,000
Property Type Single Family Home
Sub Type Detached
Listing Status Sold
Purchase Type For Sale
Square Footage 2,612 sqft
Price per Sqft $373
Subdivision Canals
MLS® Listing ID A2089238
Sold Date 12/08/23
Style 2 Storey
Bedrooms 5
Full Baths 3
Half Baths 1
Originating Board Calgary
Year Built 2014
Annual Tax Amount $6,262
Tax Year 2023
Lot Size 5,845 Sqft
Acres 0.13
Property Description
Welcome to 150 Canals Close! This EXECUTIVE HOME backs South onto a beautiful PATH system & POND! Properties like this hardly come to market! This 2-STOREY WALKOUT has 3536.93 sq/ft of developed living space! This FAMILY HOME includes 4 BEDS UP and BONUS ROOM + MAIN FLOOR HOME OFFICE + FULLY DEVELOPED BASEMENT. Loads of NATURAL LIGHT throughout! First impression, you'll notice the EXPOSED AGGREGATE DRIVEWAY leading you to the OVERSIZED DBL ATTACHED GARAGE (23' 5" x 22' 10"). Enter the large foyer and soaring 9' CEILINGS and 8' INTERIOR DOORS doors make a statement! This is the Kitchen of your dreams with custom white cabinets, built-in s/s appliances, Induction cook top, granite counters, crown molding, walk-through pantry & a MASSIVE Island to enjoy those cozy nights with your family or entertaining guests! Exit the DOUBLE PATIO SLIDERS to the most GORGEOUS OUTDOOR, HEATED COVERED DECK you will find - complete with GAS FIREPLACE, HEATERS, SKYLIGHTS and BUILD IN BBQ station. Sit down, relax and enjoy all the VIEWS Airdrie has to offer! Upstairs you'll find a HUGE VAULTED BONUS ROOM, the PRIMARY SUITE with POND VIEWS, SPA-LIKE 5pcs ENSUITE with steam shower, deep soaker tub, his/hers vanities, access to the UPPER LEVEL LAUNDRY & spacious WALK-IN-CLOSET. 3 more bedrooms & 4pcs bathroom complete this level. The downstairs WALKOUT is recently completed (with permits) including a WET BAR, large REC SPACE, 5th BEDROOM & BATHROOM. 2 more sliding patio doors take you outside the the STAMPED CONCRETE PATIO and PROFESSIONALLY LANDSCAPED YARD. Other details to note, NEW PAINT throughout, NEW FRIDGE, NEW WASHER/DRYER, NEW STEAM SHOWER in Primary Suite & NEW HOT WATER TANK. Don't forget about the A/C & IRRIGATION & HOT water tap outside! Lovely BARN WOOD & Natural Stone accents elevate this home from others! Walk to parks, schools & other amenities with ease. This home is a MUST SEE!
Location
Province AB
County Airdrie
Zoning R1
Direction N
Rooms
Basement Finished, Walk-Out To Grade
Interior
Interior Features Built-in Features, Ceiling Fan(s), Granite Counters, High Ceilings, Kitchen Island, No Smoking Home, Open Floorplan, Wet Bar
Heating Forced Air, Natural Gas
Cooling Central Air
Flooring Carpet, Ceramic Tile, Laminate
Fireplaces Number 2
Fireplaces Type Brick Facing, Gas, Living Room, Outside, See Remarks
Appliance Bar Fridge, Central Air Conditioner, Dishwasher, Garage Control(s), Induction Cooktop, Microwave, Oven-Built-In, Range Hood, Refrigerator, See Remarks, Washer/Dryer, Window Coverings
Laundry Upper Level
Exterior
Garage Double Garage Attached
Garage Spaces 2.0
Garage Description Double Garage Attached
Fence Fenced
Community Features Other, Schools Nearby, Sidewalks, Street Lights, Walking/Bike Paths
Roof Type Asphalt Shingle
Porch Deck, See Remarks
Lot Frontage 40.03
Parking Type Double Garage Attached
Total Parking Spaces 4
Building
Lot Description Creek/River/Stream/Pond, Interior Lot, No Neighbours Behind, Landscaped, Underground Sprinklers
Foundation Poured Concrete
Architectural Style 2 Storey
Level or Stories Two
Structure Type Stone,Vinyl Siding,Wood Frame
Others
Restrictions Restrictive Covenant-Building Design/Size,Utility Right Of Way
Tax ID 84590264
Ownership Private
Read Less
GET MORE INFORMATION



