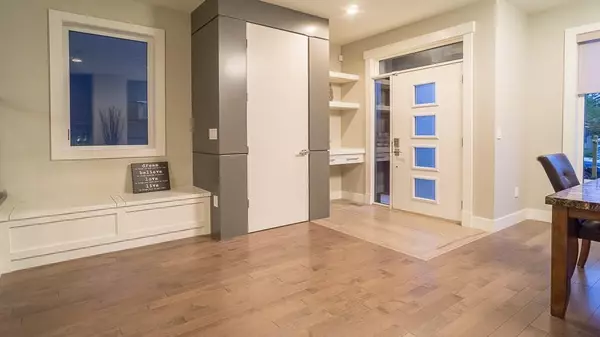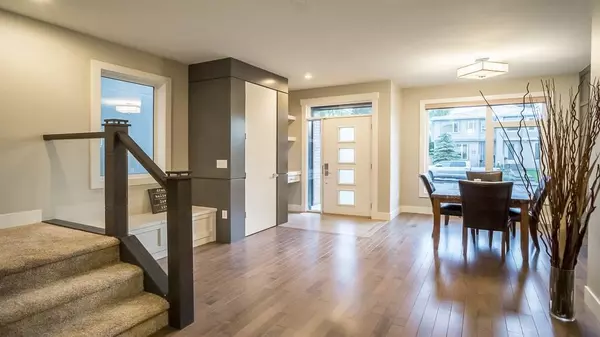For more information regarding the value of a property, please contact us for a free consultation.
2223 36 ST SW Calgary, AB T2B 0X9
Want to know what your home might be worth? Contact us for a FREE valuation!

Our team is ready to help you sell your home for the highest possible price ASAP
Key Details
Sold Price $844,200
Property Type Single Family Home
Sub Type Detached
Listing Status Sold
Purchase Type For Sale
Square Footage 1,815 sqft
Price per Sqft $465
Subdivision Killarney/Glengarry
MLS® Listing ID A2092989
Sold Date 12/09/23
Style 2 Storey
Bedrooms 4
Full Baths 3
Half Baths 1
Originating Board Calgary
Year Built 2013
Annual Tax Amount $5,894
Tax Year 2023
Lot Size 3,003 Sqft
Acres 0.07
Property Description
MUST SEE – Detached Executive Luxury Residence in the heart of Killarney. Designed with style and function in mind – perfect for professionals or urban families! Boasting over 2500sqft of developed living space on three levels, 4 bedrooms, 3.5-bathroom home has it all – quality, functionality and incredible style. This Gem features - High End MIELE appliances, Custom Crafted Built-ins, 8ft doors, Built-In Speakers throughout, 9ft ceilings, Flat painted ceilings, Extensive natural light/windows throughout, Natural stone accents, Quartz countertops, Floating vanities, Maple hardwood floors, Lower Level Lounge/Wetbar with In-Floor Heating, Wired Mediaroom (or 4th bedroom). Exterior includes double detached garage finished & insulated with 8ft door, Concrete patio, Maintenance free landscaping, and Cedar fencing. This incredible valued home is minutes to Downtown, short walk to LRT, shopping, and easy access to all major transportation arteries. Call today to view!
Location
Province AB
County Calgary
Area Cal Zone Cc
Zoning R-CG
Direction E
Rooms
Basement Finished, Full
Interior
Interior Features Bar, Bookcases, Double Vanity, Granite Counters, High Ceilings, No Animal Home, No Smoking Home, Tankless Hot Water, Vinyl Windows, Wired for Sound
Heating In Floor, Forced Air, Natural Gas
Cooling None
Flooring Carpet, Ceramic Tile, Hardwood
Fireplaces Number 1
Fireplaces Type Gas
Appliance Dishwasher, Garage Control(s), Gas Cooktop, Microwave, Oven-Built-In, Range Hood, Refrigerator, Window Coverings
Laundry Upper Level
Exterior
Garage Double Garage Detached
Garage Spaces 2.0
Garage Description Double Garage Detached
Fence Fenced
Community Features Golf, Playground, Pool
Roof Type Asphalt Shingle
Porch Balcony(s), Patio, Rear Porch
Lot Frontage 24.61
Total Parking Spaces 2
Building
Lot Description Back Lane, Low Maintenance Landscape, Landscaped, Rectangular Lot
Foundation Poured Concrete
Water Public
Architectural Style 2 Storey
Level or Stories Two
Structure Type Asphalt,Cedar,Stone,Stucco,Wood Frame
Others
Restrictions Utility Right Of Way
Tax ID 82725185
Ownership Private
Read Less
GET MORE INFORMATION



