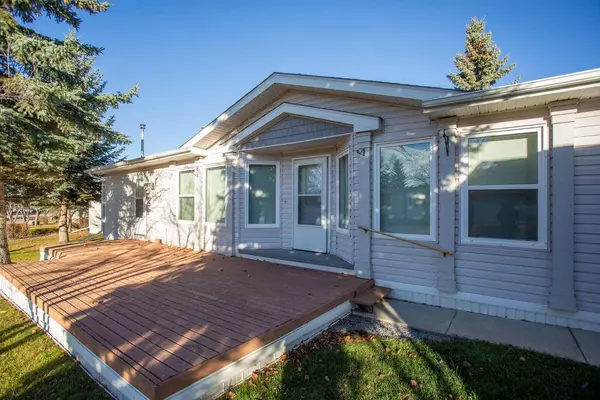For more information regarding the value of a property, please contact us for a free consultation.
2133 Danielle DR Red Deer, AB T4R 2Z8
Want to know what your home might be worth? Contact us for a FREE valuation!

Our team is ready to help you sell your home for the highest possible price ASAP
Key Details
Sold Price $215,000
Property Type Mobile Home
Sub Type Mobile
Listing Status Sold
Purchase Type For Sale
Square Footage 1,638 sqft
Price per Sqft $131
Subdivision Davenport
MLS® Listing ID A2089222
Sold Date 12/09/23
Style Single Wide Mobile Home
Bedrooms 3
Full Baths 2
Originating Board Central Alberta
Year Built 2007
Annual Tax Amount $1,603
Tax Year 2023
Property Description
DOUBLE GARAGE | 55+ COMMUNITY | LOTS OF SPACE | Embrace 55+ Living in Red Deer's Quiet Community! This inviting modular home is perfect for those aged 55 and over that want a quieter, more relaxed lifestyle. With a SPACIOUS floor plan and garage that offers over 2100 square feet of USABLE SPACE, this home is ideal for both relaxation and practicality. This well-designed modular boasts multiple closets and a convenient ensuite with Jack & Jill sink in the primary bedroom. Enjoy the huge SEPARATE LAUNDRY ROOM equipped with a sink and lots of storage that is located beside the primary bedroom for easy access. Brand new FURNACE (2023 NOV) has been installed for peace of mind. Built in 2007, it combines a great design with quality construction. The convenience of a spacious 23x21 DOUBLE GARAGE, large amounts of natural light, a cozy gas fireplace, RV PARKING availability (With a fee), and a pet-friendly environment ensure that this property caters to a fulfilling and comfortable lifestyle. Discover the perfection of 55+ living at Davenport Place today!
Location
Province AB
County Red Deer
Interior
Heating Forced Air
Flooring Laminate, Linoleum
Fireplaces Number 1
Fireplaces Type Gas, Living Room
Appliance Built-In Oven, Microwave, Washer/Dryer
Laundry Laundry Room
Exterior
Garage Asphalt, Double Garage Attached, Driveway, Off Street, Parking Pad, Paved, Plug-In
Garage Spaces 2.0
Garage Description Asphalt, Double Garage Attached, Driveway, Off Street, Parking Pad, Paved, Plug-In
Community Features Gated, Park, Schools Nearby, Shopping Nearby, Sidewalks, Street Lights, Walking/Bike Paths
Roof Type Asphalt Shingle
Porch Deck
Parking Type Asphalt, Double Garage Attached, Driveway, Off Street, Parking Pad, Paved, Plug-In
Total Parking Spaces 4
Building
Building Description Vinyl Siding, 23' 5" x 20' 11" Garage
Architectural Style Single Wide Mobile Home
Level or Stories One
Structure Type Vinyl Siding
Others
Restrictions Adult Living,Landlord Approval,Pet Restrictions or Board approval Required,Pets Allowed
Read Less
GET MORE INFORMATION



