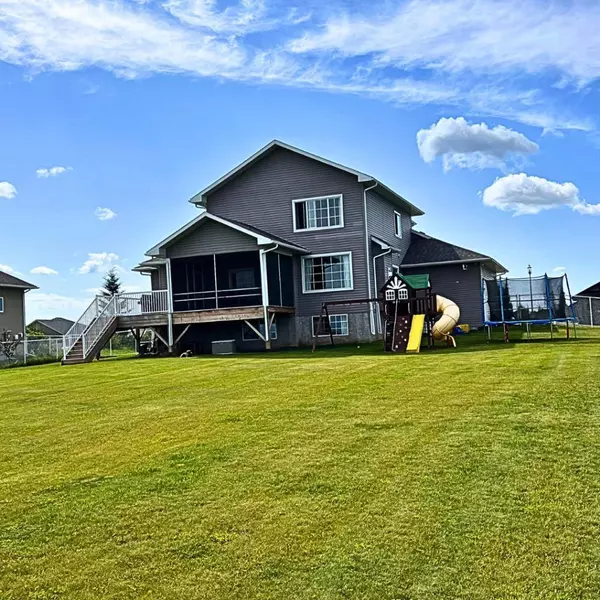For more information regarding the value of a property, please contact us for a free consultation.
7718 Belgrave RD Rural Grande Prairie No. 1 County Of, AB T8X 0G4
Want to know what your home might be worth? Contact us for a FREE valuation!

Our team is ready to help you sell your home for the highest possible price ASAP
Key Details
Sold Price $765,000
Property Type Single Family Home
Sub Type Detached
Listing Status Sold
Purchase Type For Sale
Square Footage 2,592 sqft
Price per Sqft $295
Subdivision Carriage Lane Estates
MLS® Listing ID A2078133
Sold Date 12/11/23
Style 2 Storey
Bedrooms 4
Full Baths 3
Half Baths 1
Originating Board Grande Prairie
Year Built 2014
Annual Tax Amount $5,596
Tax Year 2023
Lot Size 0.560 Acres
Acres 0.56
Property Description
**$25,000 PRICE DROP **LOW COUNTY TAXES Welcome to this stunning Custom-built two-storey home located in the highly sought-after Carriage Lane community, offering one of the nicest half acre lots backing onto the serene pond off Belgrave Road. This exquisite home with Air Conditioning boasts a unique and functional floor plan, making it perfect for any family's needs. As you step inside, you'll be greeted by a spacious and bright main floor that features everything you could want for entertaining. The open-concept chef's kitchen comes complete with a large walk-in pantry, high-end appliances, garburator , and a center island that overlooks the great room with a cozy fireplace. Off of the kitchen is a covered screened deck PERFECT for BBQS and get-togethers! You'll also find a formal dining room, a second living room, main floor laundry and a main floor office with French doors. This home features three huge bedrooms upstairs. The two kids rooms are connected by a Jack and Jill bathroom and both have custom vanities and walk thru closets . The primary bedroom overlooks the tranquil pond and is spacious enough to accommodate all your furniture. The spa-like ensuite features a double vanity, a large walk-in tile shower, and a huge walk-in closet. The lower level is an entertainer's dream, featuring a glass wine cellar/tasting room, a bar with a sink and fridge, a theatre room, a large family room, ample storage, a large bedroom, and a bathroom. Also, don't miss the secret hidden kids play area under the staircase. The yard has irrigation and is fully fenced! There is also a paved RV parking pad with sewer dump and power. The triple garage is HEATED and has LOTS of room for storage! The home also has a full video security system as well, for added peace of mind. Don't miss out on this once-in-a-lifetime opportunity to own this truly one-of-a-kind home in Carriage Lane. Book your private showing today!
Location
Province AB
County Grande Prairie No. 1, County Of
Zoning RE
Direction S
Rooms
Basement Finished, Full
Interior
Interior Features Bar, Bookcases, Breakfast Bar, Double Vanity, High Ceilings, Kitchen Island, No Smoking Home, Open Floorplan, Sump Pump(s)
Heating Fireplace Insert, Forced Air
Cooling None
Flooring Carpet, Ceramic Tile, Hardwood
Fireplaces Number 1
Fireplaces Type Electric
Appliance Central Air Conditioner, Dishwasher, Freezer, Gas Stove, Microwave, Range Hood, Refrigerator, Washer/Dryer
Laundry Main Level
Exterior
Garage Oversized, Plug-In, Triple Garage Attached
Garage Spaces 3.0
Garage Description Oversized, Plug-In, Triple Garage Attached
Fence Fenced
Community Features Lake, Park, Playground, Sidewalks, Walking/Bike Paths
Roof Type Asphalt Shingle
Porch Deck, Enclosed, Patio
Lot Frontage 108.99
Parking Type Oversized, Plug-In, Triple Garage Attached
Total Parking Spaces 3
Building
Lot Description Back Yard, Backs on to Park/Green Space, Landscaped, Waterfront
Foundation Poured Concrete
Architectural Style 2 Storey
Level or Stories Two
Structure Type Mixed
Others
Restrictions None Known
Tax ID 85003354
Ownership Other
Read Less
GET MORE INFORMATION



