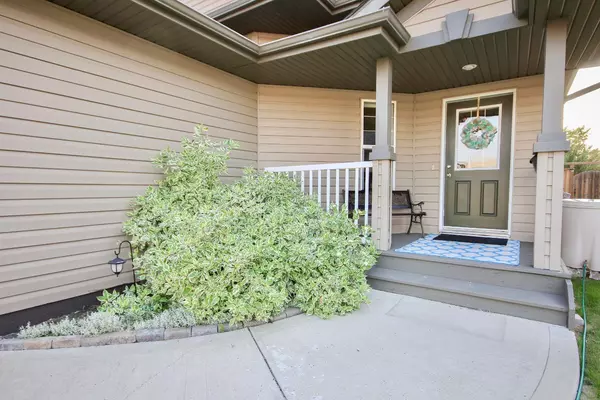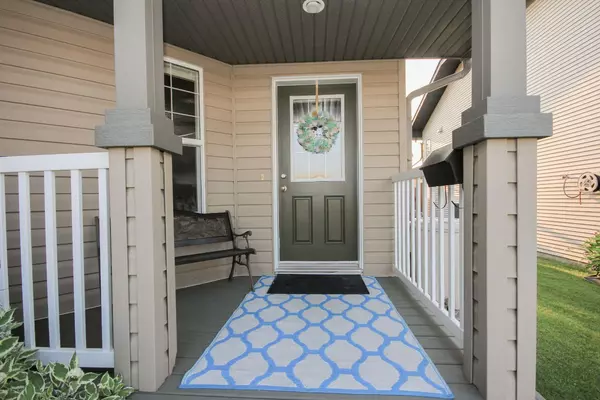For more information regarding the value of a property, please contact us for a free consultation.
26 McDougall Close Penhold, AB T0M 1R0
Want to know what your home might be worth? Contact us for a FREE valuation!

Our team is ready to help you sell your home for the highest possible price ASAP
Key Details
Sold Price $442,500
Property Type Single Family Home
Sub Type Detached
Listing Status Sold
Purchase Type For Sale
Square Footage 1,137 sqft
Price per Sqft $389
Subdivision Park Place
MLS® Listing ID A2079943
Sold Date 12/12/23
Style Bi-Level
Bedrooms 4
Full Baths 3
Originating Board Central Alberta
Year Built 2007
Annual Tax Amount $3,711
Tax Year 2023
Lot Size 7,832 Sqft
Acres 0.18
Property Description
The perfect home for entertaining with spacious living areas. This home offers a variety of features that make it a dream home for families and those who love to host gatherings. As you step inside, you'll be greeted by a large, bright foyer. The foyer closet has plenty of room for coats, shoes and everything else! The kitchen is perfect for avid bakers and chefs alike! With plenty of counter space, you'll find it easy to work your culinary magic while engaging with guests. The kitchen also boasts an oversized pantry, providing ample storage for all your culinary needs. The high ceilings throughout the main level create an airy atmosphere, making the living room feel wonderfully spacious. Through the patio doors, you will find the oversized yard, a true outdoor oasis. The yard features a perfect entertaining space complete with a charming pergola and fire pit, creating an idyllic setting for gatherings with family and friends. The landscaping has been thoughtfully designed, and the yard's privacy offers a serene and relaxing environment. The walking path adjacent to the home provides additional space between the bilevel and the neighbors, offering a greater sense of privacy and tranquility. The master bedroom is a calming retreat featuring a walk-in closet and a convenient 3-piece ensuite, providing you with a private sanctuary to unwind after a long day. Down the hall, you'll find a well-appointed 4-piece bathroom for guests, and there's also a smaller bedroom that can easily be used as an office or study. The entire home has been soundproofed, ensuring that every family member can enjoy their own quiet space without disturbance. Venturing into the basement, you'll find a large living room flooded with natural light from the large bright windows, creating a cozy and welcoming ambiance. Connected to the living room is another bedroom with equally large bright windows, providing a comfortable space for guests or family members. Down the hallway, is a large oversized bedroom with a large closet, offering ample storage for personal belongings. Finishing off the lower level is there's another 4-piece bathroom, providing convenience and functionality. Pride of ownership is evident throughout the entire property, showcasing the care and attention to detail that has been invested in maintaining this home. The 22x26 garage is the perfect addition to this home, offering space for two vehicles, in-floor heat, floor drain and equipped with a 220V outlet, humidistat, and built-in storage, making it a practical and versatile space. Families will appreciate the close proximity to Jessie Duncan Elementary School, spray park, and outdoor rink, all just a short walk away, offering endless opportunities for recreation and play. This spacious bilevel offers a harmonious blend of comfort and functionality, making it an ideal place to call home.
Location
Province AB
County Red Deer County
Zoning R1A
Direction SE
Rooms
Basement Finished, Full
Interior
Interior Features Ceiling Fan(s), Vaulted Ceiling(s)
Heating In Floor, Forced Air
Cooling Central Air
Flooring Hardwood, Laminate, Linoleum
Appliance Dishwasher, Microwave, Refrigerator, Stove(s), Window Coverings
Laundry In Basement
Exterior
Garage Concrete Driveway, Double Garage Attached, Garage Faces Front
Garage Spaces 2.0
Garage Description Concrete Driveway, Double Garage Attached, Garage Faces Front
Fence Fenced
Community Features Park, Playground, Schools Nearby, Shopping Nearby, Sidewalks, Street Lights, Walking/Bike Paths
Roof Type Asphalt Shingle
Porch Deck, Front Porch
Lot Frontage 88.28
Parking Type Concrete Driveway, Double Garage Attached, Garage Faces Front
Exposure SE
Total Parking Spaces 4
Building
Lot Description Back Yard, Cul-De-Sac, Gazebo, No Neighbours Behind, Landscaped, Pie Shaped Lot, Private, Treed
Foundation Poured Concrete
Architectural Style Bi-Level
Level or Stories Bi-Level
Structure Type Concrete,Vinyl Siding,Wood Frame
Others
Restrictions None Known
Tax ID 83856557
Ownership Private
Read Less
GET MORE INFORMATION



