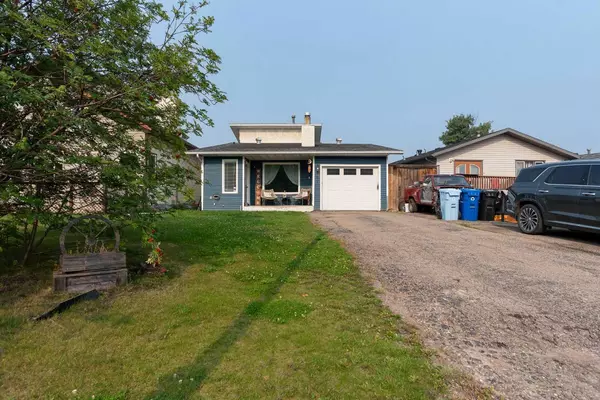For more information regarding the value of a property, please contact us for a free consultation.
161 Eymundson RD Fort Mcmurray, AB T9H 4N1
Want to know what your home might be worth? Contact us for a FREE valuation!

Our team is ready to help you sell your home for the highest possible price ASAP
Key Details
Sold Price $387,000
Property Type Single Family Home
Sub Type Detached
Listing Status Sold
Purchase Type For Sale
Square Footage 996 sqft
Price per Sqft $388
Subdivision Thickwood
MLS® Listing ID A2088247
Sold Date 12/13/23
Style 4 Level Split
Bedrooms 3
Full Baths 2
Originating Board Fort McMurray
Year Built 1979
Annual Tax Amount $1,777
Tax Year 2023
Lot Size 5,688 Sqft
Acres 0.13
Property Description
Over 1800 sqft of developed living space, this renovated 3-bedroom, 2-bathroom Central Thickwood Home faces GREENBELT AND WALKING TRAILS. The exterior boasts charming blue siding that exudes warmth, complemented by UPDATES TO SHINGLES AND ALMOST ALL VINYL WINDOWS (approx. 11 years), NEWER FURNACE AND CENTRAL A/C, enhancing both style and efficiency. 6 car parking in the driveway, or ROOM TO PARK YOUR RV. Step inside and appreciate the unique and well-designed layout which has been thoughtfully updated within the last 10 years, including new laminate flooring, paint, and lighting. The front bright foyer walks through to the spacious living room where you can enjoy the coziness of a gas fireplace with brick accent and wood mantle (and a new California knock down ceiling), plus an adorable pass through to the kitchen. Prepare meals in the Stunning kitchen equipped with extended cabinets in the perfect classic off-white tone, adorned with new hardware, and a crisp white subway tile backsplash. A built-in pantry offers convenience, making organization a breeze. Did I mention the stainless steel appliances? The laundry room is conveniently located on the main floor with upper shelving for storage, and is adjacent to the open and spacious back mud room; offering tons of closet space and patio doors leading out to the back deck. The master bedroom on the second level is a retreat, complete with a beautifully renovated bathroom, ensuring comfort and style, plus a spacious walk-in closet. Two additional bedrooms and a bathroom on the third level benefit from above-grade windows that fill the rooms with natural light. This home also offers a brand new furnace plus central air conditioning to ensure year-round comfort, while the ATTACHED HEATED GARAGE with a new garage door adds convenience. Relax on the recently painted wrap-around deck, perfect for outdoor gatherings. The fully fenced backyard offers ample space for outdoor activities and privacy and includes a shed for storage. Located across from trails and a treeline, this home is just blocks away from elementary and high schools, with the added convenience of being within walking distance to Centerfire Place and the Thickwood Dog Park. Don’t miss the opportunity to make this fantastic property yours!
Location
Province AB
County Wood Buffalo
Area Fm Northwest
Zoning R1S
Direction E
Rooms
Basement Finished, Full
Interior
Interior Features Ceiling Fan(s), Closet Organizers, Vinyl Windows, Walk-In Closet(s)
Heating Forced Air, Natural Gas
Cooling Central Air
Flooring Laminate, Tile
Fireplaces Number 1
Fireplaces Type Gas
Appliance Central Air Conditioner, Dishwasher, Microwave, Refrigerator, Stove(s), Washer/Dryer
Laundry Main Level
Exterior
Garage Heated Garage, Multiple Driveways, Off Street, Single Garage Attached
Garage Spaces 1.0
Garage Description Heated Garage, Multiple Driveways, Off Street, Single Garage Attached
Fence Fenced
Community Features Park, Playground, Schools Nearby, Shopping Nearby, Sidewalks, Street Lights, Walking/Bike Paths
Roof Type Asphalt Shingle
Porch Deck, Front Porch
Lot Frontage 30.02
Parking Type Heated Garage, Multiple Driveways, Off Street, Single Garage Attached
Total Parking Spaces 7
Building
Lot Description Back Yard, Greenbelt, Landscaped
Foundation Poured Concrete
Architectural Style 4 Level Split
Level or Stories 4 Level Split
Structure Type Stucco,Vinyl Siding
Others
Restrictions Utility Right Of Way
Tax ID 83283876
Ownership Private
Read Less
GET MORE INFORMATION



