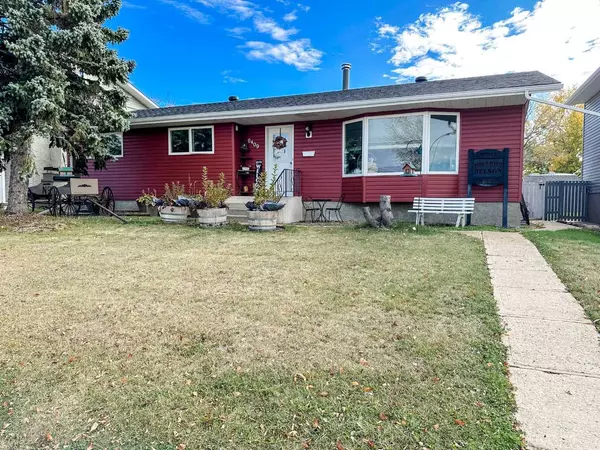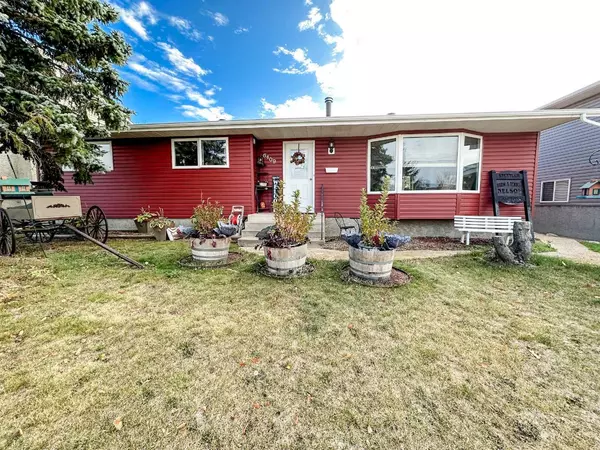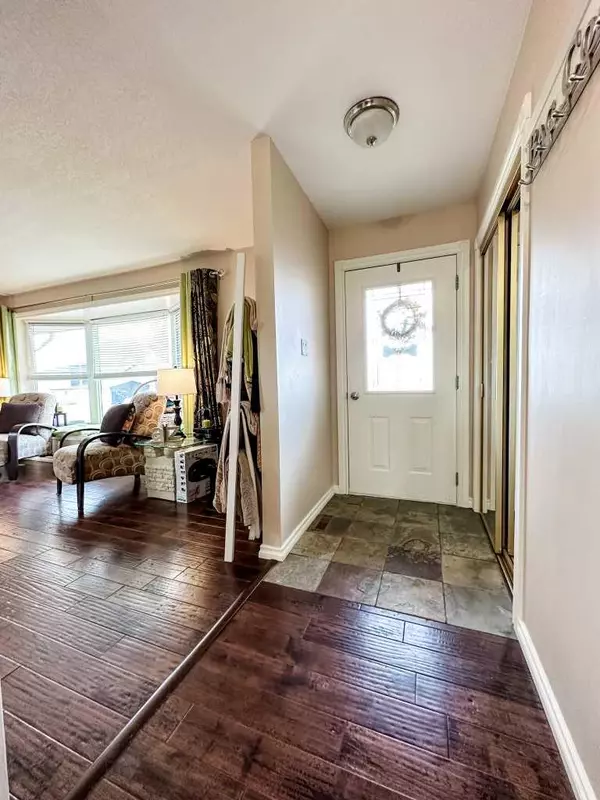For more information regarding the value of a property, please contact us for a free consultation.
6409 43 AVE Stettler, AB T0C 2L1
Want to know what your home might be worth? Contact us for a FREE valuation!

Our team is ready to help you sell your home for the highest possible price ASAP
Key Details
Sold Price $290,000
Property Type Single Family Home
Sub Type Detached
Listing Status Sold
Purchase Type For Sale
Square Footage 1,346 sqft
Price per Sqft $215
Subdivision Grandview
MLS® Listing ID A2084900
Sold Date 12/14/23
Style Bungalow
Bedrooms 5
Full Baths 2
Half Baths 1
Originating Board Central Alberta
Year Built 1978
Annual Tax Amount $2,871
Tax Year 2023
Lot Size 6,900 Sqft
Acres 0.16
Lot Dimensions 60.00X115.00
Property Description
1346 sq ft home in Grandview, with everything you will need for the family. Open kitchen dining area with a nice size island. The living room boasts a field stone wood fireplace. 3 good size bdrm on the main, all with new vinyl plank flooring with master having 2 pce suite. Plus addition 4 pce on the main. Rest of main floor has hardwood and slate flooring . Large open rumpus area with another two bedrooms down, and 3 pce bath and laundry/ storage area, all new vinyl plank downstairs. This home has had many upgrades throughout the years, and has been well maintained. Oversized Single car garage with work area in the back. Also an RV pad, nice backyard with both a deck and patio and mature trees for privacy. The shingles and siding were replaced 2020.
Location
Province AB
County Stettler No. 6, County Of
Zoning R1
Direction S
Rooms
Basement Finished, Full
Interior
Interior Features See Remarks, Skylight(s)
Heating Forced Air, Natural Gas, Wood
Cooling None
Flooring Carpet, Ceramic Tile, Hardwood
Fireplaces Number 2
Fireplaces Type Brick Facing, Living Room, Other, Recreation Room, Wood Burning, Wood Burning Stove
Appliance See Remarks
Laundry In Basement
Exterior
Garage Concrete Driveway, Gravel Driveway, Single Garage Detached
Garage Spaces 2.0
Garage Description Concrete Driveway, Gravel Driveway, Single Garage Detached
Fence Fenced
Community Features Golf, Park, Playground, Pool, Schools Nearby, Shopping Nearby, Sidewalks, Street Lights
Roof Type Asphalt Shingle
Porch Deck, Patio
Lot Frontage 60.0
Total Parking Spaces 2
Building
Lot Description Standard Shaped Lot
Foundation Poured Concrete
Sewer Sewer
Water Public
Architectural Style Bungalow
Level or Stories One
Structure Type Wood Frame
Others
Restrictions None Known
Tax ID 56617014
Ownership Private
Read Less
GET MORE INFORMATION



