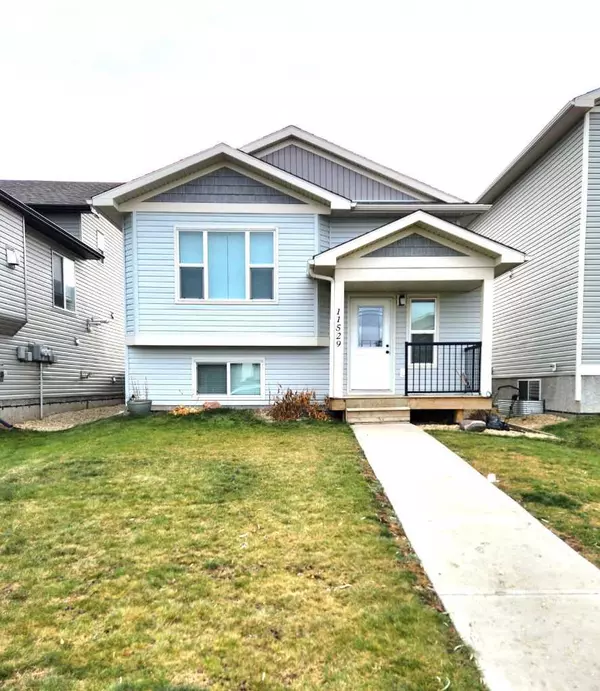For more information regarding the value of a property, please contact us for a free consultation.
11529 75 AVE Grande Prairie, AB T8W 0J4
Want to know what your home might be worth? Contact us for a FREE valuation!

Our team is ready to help you sell your home for the highest possible price ASAP
Key Details
Sold Price $385,500
Property Type Multi-Family
Sub Type Full Duplex
Listing Status Sold
Purchase Type For Sale
Square Footage 1,132 sqft
Price per Sqft $340
Subdivision Westpointe
MLS® Listing ID A2093098
Sold Date 12/15/23
Style Bi-Level,Up/Down
Bedrooms 5
Full Baths 3
Originating Board Grande Prairie
Year Built 2012
Annual Tax Amount $4,694
Tax Year 2023
Lot Size 3,567 Sqft
Acres 0.08
Property Description
Amazing revenue property shows amazing with fresh paint. Immediate possession available. This legal up/down duplex is perfect for someone looking to invest with income generating potential of $3,000-$3,500/month. Separate power & gas in each unit, laundry in each unit & a 3 car concrete parking pad off the alley. Upstairs features an open concept plan with lots of natural light. Kitchen features black appliances & corner pantry plus tile backsplash as well as built in storage in the dining room. Master bedroom comes complete with 4 piece ensuite and walk in closet. 2 more good sized bedrooms & a full bathroom upstairs. Down from the entry you will find the laundry/utility room which also offers under stair storage. Basement has private entrance off the alley, 9' ceilings, large windows, & newer carpet. This suite offers kitchen with ample storage space and nice sized living room, 2 large bedrooms & 1 bathroom plus utility/laundry room.
Location
Province AB
County Grande Prairie
Zoning RS
Direction N
Rooms
Basement Separate/Exterior Entry, Finished, Suite, Walk-Up To Grade
Interior
Interior Features Ceiling Fan(s), Kitchen Island, Open Floorplan, Pantry, Separate Entrance, Walk-In Closet(s)
Heating Forced Air
Cooling None
Flooring Carpet, Laminate, Tile
Appliance See Remarks
Laundry Multiple Locations
Exterior
Garage Alley Access, Driveway, Parking Pad
Garage Description Alley Access, Driveway, Parking Pad
Fence None
Community Features Park, Playground, Schools Nearby, Sidewalks, Street Lights
Roof Type Asphalt Shingle
Porch None
Lot Frontage 32.15
Parking Type Alley Access, Driveway, Parking Pad
Exposure N
Total Parking Spaces 3
Building
Lot Description Back Lane
Foundation Poured Concrete
Architectural Style Bi-Level, Up/Down
Level or Stories Bi-Level
Structure Type Vinyl Siding
Others
Restrictions None Known
Tax ID 83547384
Ownership Private
Read Less
GET MORE INFORMATION



