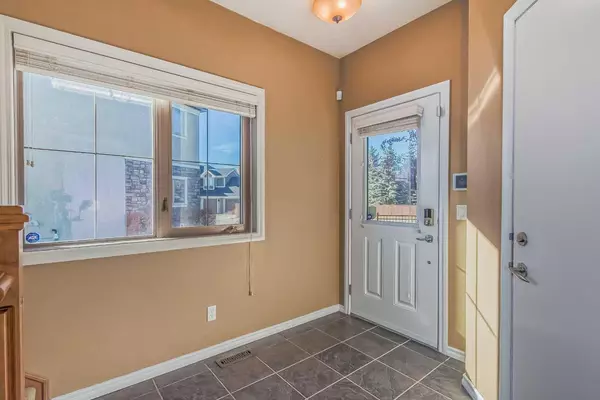For more information regarding the value of a property, please contact us for a free consultation.
9045 Wentworth AVE SW Calgary, AB T3H0A9
Want to know what your home might be worth? Contact us for a FREE valuation!

Our team is ready to help you sell your home for the highest possible price ASAP
Key Details
Sold Price $692,500
Property Type Townhouse
Sub Type Row/Townhouse
Listing Status Sold
Purchase Type For Sale
Square Footage 1,860 sqft
Price per Sqft $372
Subdivision West Springs
MLS® Listing ID A2087317
Sold Date 12/15/23
Style 4 Level Split
Bedrooms 3
Full Baths 3
Half Baths 1
Condo Fees $577
HOA Fees $20/ann
HOA Y/N 1
Originating Board Calgary
Year Built 2007
Annual Tax Amount $3,805
Tax Year 2023
Property Description
Welcome to Wentworth Avenue! This End Unit is One of the Best Locations in the area, SE back facing with Incredible Ravine Walking Paths and magical sunsets and Mountain Views. When you enter this 3 bedroom home, you will be greeted by a Large foyer with stairs leading up or down. Lower level offers a Raised basement with 9 ft ceilings, a Good sized bedroom with a Large Window, 4 piece bathroom, Storage and utility room. Hardwood stairs will lead you up to the second floor where there is a Bonus room which can be used as an Office or Reading area and from there you can access your Deck with Natural gas hook up for your BBQ. Going down from the deck you can relax on the ground level concrete Patio and enjoy your Outdoor Living. Completing the second level is an over sized Living room with hardwood floors, Custom made Book Shelf with Storage cabinets, Huge SE facing Windows that allow in an abundance of Natural Lighting, and a gas fireplace to keep you extra cozy warm on those cold wither days. The Extra High Ceilings make this level feel very open. On the next level up there's 9 foot ceilings, a Dining room with a Gas Fireplace, very Functional Kitchen, with a Large Island, Wine rack, Maple cabinetry, Granite counter tops, Gas range, Stainless Steel Appliances, 2 Piece bathroom, Computer nook and Pantry Storage. Beautifully finished Hardwood Capping with high end wrought iron railings and High Quality carpet throughout this home. Upper level you will find the laundry room, Primary bedroom with 5 Piece Ensuite bath with double Sinks, and walk-in closet. Another Large bedroom and bathroom completes the upper level. This home also offers Central Air Conditioning and a Central Vacuum system. Close to schools, Major Road Ways such as Bow Trail and the new Stoney Trail, Shopping, Parks, Walking Trails, Food Stores, Professional Offices, and City transportation.
Location
Province AB
County Calgary
Area Cal Zone W
Zoning DC
Direction NW
Rooms
Basement Finished, Full
Interior
Interior Features Bookcases, Built-in Features, Central Vacuum, Closet Organizers, Granite Counters, Kitchen Island, Quartz Counters
Heating Forced Air, Natural Gas
Cooling Central Air
Flooring Carpet, Ceramic Tile, Hardwood, Slate
Fireplaces Number 2
Fireplaces Type Gas
Appliance Central Air Conditioner, Dishwasher, Dryer, Gas Range, Microwave Hood Fan, Refrigerator, Washer, Water Softener, Window Coverings
Laundry Upper Level
Exterior
Garage Double Garage Attached
Garage Spaces 2.0
Garage Description Double Garage Attached
Fence None
Community Features Park, Schools Nearby, Shopping Nearby, Sidewalks, Street Lights
Amenities Available Park
Roof Type Asphalt
Porch Balcony(s)
Exposure SE
Total Parking Spaces 4
Building
Lot Description Backs on to Park/Green Space
Foundation Poured Concrete
Architectural Style 4 Level Split
Level or Stories 4 Level Split
Structure Type Stone,Stucco,Wood Frame
Others
HOA Fee Include Common Area Maintenance,Maintenance Grounds,Professional Management,Reserve Fund Contributions,Snow Removal
Restrictions None Known
Tax ID 82814595
Ownership Private
Pets Description Yes
Read Less
GET MORE INFORMATION



