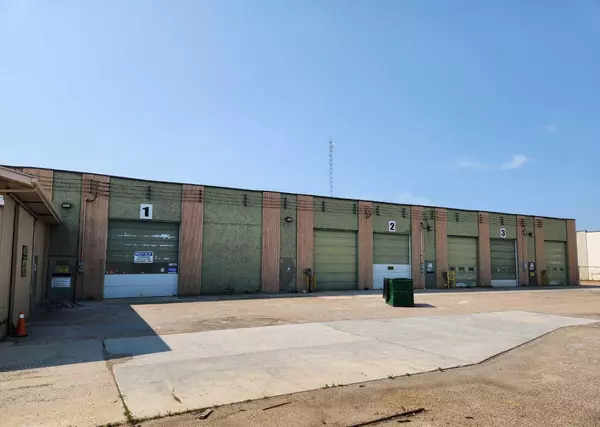For more information regarding the value of a property, please contact us for a free consultation.
4812 78 ST Red Deer, AB T4P 2B3
Want to know what your home might be worth? Contact us for a FREE valuation!

Our team is ready to help you sell your home for the highest possible price ASAP
Key Details
Sold Price $1,000,000
Property Type Commercial
Sub Type Industrial
Listing Status Sold
Purchase Type For Sale
Subdivision Northlands Industrial Park
MLS® Listing ID A2068291
Sold Date 12/17/23
Originating Board Central Alberta
Year Built 1979
Annual Tax Amount $23,646
Tax Year 2023
Lot Size 1.350 Acres
Acres 1.35
Property Description
14, 608 Sq. ft. precast concrete constructed building with approx. 600 SQ Ft cold storage pole shed on northeast corner, concrete beam metal deck base roof with a torch down 2 ply membrane (previously a tar and gravel roof covering) roof membrane age not known at time of listing. Building is situated on a 1.35 acre lot; large yard area on east side. Development in the building was done over the years to suit the needs of the family businesses, (Northland Construction Supplies and Pasquale Mancuso Construction Ltd) and consists of offices ( main floor and upstairs) , warehouse, storage and shop space. ~~
The building base plan has concrete block demising walls in place that could create up to three separate units of approx. 7304 (east side), 3696 (Middle) and 3608 (west side) square feet. Three gas meters, three electrical meters, one water meter in place. ~~
East Side:~~ Combination showroom , sales counter, showroom and two private offices additional work area behind counters for cubicle workspaces; large open mezzanine area with access to upstairs offices. Majority of lighting in warehouse area is now T8 2 x 4 fixtures, heated with radiant tube heaters; 2 12 x 14 overhead doors. Office area has forced air floor vent furnace with Air conditioning. Approx. 4 upstairs offices storage room and washroom (used by PMCL) are located within this upper footprint.~~
Middle:~~ (office area only occupied by PMCL) Consists of reception , 4 main floor offices, kitchen area, upstairs offices (4) and boardroom. Offices are Boiler heat with Air conditioning supplied by rooftop units. Smaller warehouse area with mezzanine, 2 12 x 14 overhead doors radiant tube heating and fluorescent 1 x 12 lighting ~~
West:~~ Mostly open warehouse (small office area used by PMCL) open mezzanine with two 12 x 14 overhead doors and a drive through open door 12 x 14 at front ( not operational at present) Radiant tube heat, floor sump with drain trough grill system throughout. This space has T8 lighting in warehouse shop area. ~~
Yard: ~~Fenced with gated access on west and east sides. Majority of yard surfaces are asphalt or poured concrete.
The east side space of 7304 square feet plus yard and warehouse areas behind middle and west bays are available for lease under MLS A2068291
Location
Province AB
County Red Deer
Zoning I1
Interior
Heating Boiler, Combination, Overhead Heater(s), Floor Furnace, Forced Air, Radiant
Cooling Partial
Exterior
Roof Type Flat Torch Membrane
Building
Foundation Poured Concrete, Slab
Structure Type Concrete,Mixed
Others
Restrictions None Known
Tax ID 83308318
Ownership Private
Read Less
GET MORE INFORMATION



