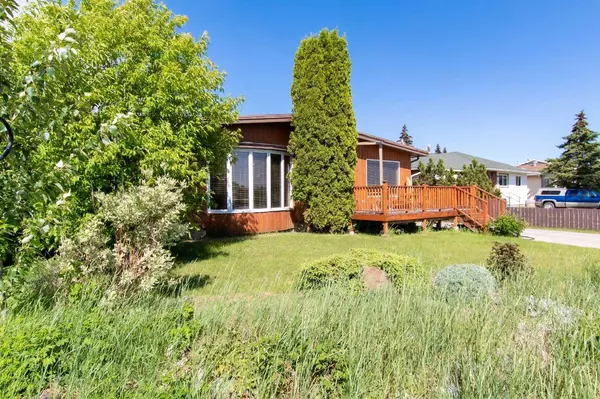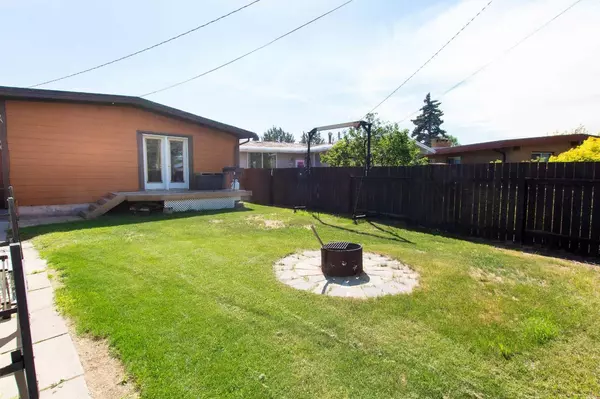For more information regarding the value of a property, please contact us for a free consultation.
10518 108 AVE Grande Prairie, AB T8V 1P8
Want to know what your home might be worth? Contact us for a FREE valuation!

Our team is ready to help you sell your home for the highest possible price ASAP
Key Details
Sold Price $327,450
Property Type Single Family Home
Sub Type Detached
Listing Status Sold
Purchase Type For Sale
Square Footage 1,517 sqft
Price per Sqft $215
Subdivision Avondale
MLS® Listing ID A2057298
Sold Date 12/17/23
Style Bungalow
Bedrooms 3
Full Baths 3
Originating Board Grande Prairie
Year Built 1962
Annual Tax Amount $3,897
Tax Year 2023
Lot Size 6,636 Sqft
Acres 0.15
Property Description
Welcome to this stunning bungalow, where you'll discover a fully developed basement and an abundance of living space, complemented by breathtaking panoramic views of Bear Creek Reservoir.
Indulge in the sheer beauty of this home, perfectly positioned in close proximity to Composite High School, Harry Balfour School, and Northern Western Polytechnic. Families with school-aged children will appreciate the convenience of having these esteemed educational institutions just a short stroll away addition to the exceptional location, Grande Prairie's newest regional hospital is conveniently situated nearby, adding to the overall convenience of this home. The close proximity to the hospital provides ease of access to top-quality healthcare services, offering peace of mind for you and your loved ones. As you step into the main floor, you'll be greeted by a spacious open-concept design that seamlessly flows, creating an inviting and harmonious atmosphere.
The large kitchen offers ample counter space and storage, making it a perfect culinary haven for preparing meals and hosting gatherings. Adjacent to the kitchen, the formal dining room sets the stage for elegant entertaining and enjoying memorable meals with family and friends.
The generous-sized family room is a cozy retreat, enhanced by a fireplace that adds a touch of warmth and charm. It's the perfect spot for relaxation, whether you're spending quality time with loved ones or simply unwinding after a long day, all while basking in the mesmerizing reservoir views that surround your home.
The primary bedroom serves as a true sanctuary, boasting a luxurious 3-piece ensuite, a walk-in closet, and double doors that lead to a private deck off the master. Two additional well-sized rooms and a 4-piece bathroom complete the main floor, ensuring comfortable living space for the entire family.
The fully developed basement offers even more room to enjoy, featuring a large additional living room with another fireplace that sets the mood for entertaining or creating a cozy movie night atmosphere. A spacious rec room provides endless possibilities, whether it's for a home gym, playroom, or hobby area. The lower level is complete with a laundry room, storage room, and a convenient 3-piece bathroom.
This home has undergone numerous updates in previous years, including siding, roof, decks, driveway, windows, doors, boiler system, hot water tank, and washer/dryer, ensuring a well-maintained property that instills confidence and peace of mind.
Nestled in one of Grande Prairie's most picturesque locations, this bungalow offers an exquisite balance of comfort and natural beauty. Don't miss the chance to make this remarkable property your own and immerse yourself in the stunning views of Bear Creek Reservoir.
Schedule a viewing today and embark on a journey to experience the charm and tranquillity this home has to offer.
Location
Province AB
County Grande Prairie
Zoning RR
Direction S
Rooms
Basement Finished, Full
Interior
Interior Features Bar, Central Vacuum, Kitchen Island, Natural Woodwork, Open Floorplan, Storage, Suspended Ceiling, Vinyl Windows, Walk-In Closet(s)
Heating Boiler, Wood Stove
Cooling None
Flooring Carpet, Hardwood, Laminate, Tile
Fireplaces Number 2
Fireplaces Type Blower Fan, Glass Doors, Great Room, Living Room, Stone, Wood Burning
Appliance Dishwasher, Electric Stove, Microwave Hood Fan, Refrigerator, Washer/Dryer, Window Coverings
Laundry In Basement
Exterior
Garage Alley Access, Concrete Driveway, Double Garage Detached
Garage Spaces 2.0
Garage Description Alley Access, Concrete Driveway, Double Garage Detached
Fence Fenced, Partial
Community Features Airport/Runway, Golf, Park, Playground, Schools Nearby, Shopping Nearby, Sidewalks, Street Lights, Walking/Bike Paths
Waterfront Description Creek
Roof Type Asphalt/Gravel
Porch Balcony(s), Deck, Patio
Lot Frontage 18.31
Parking Type Alley Access, Concrete Driveway, Double Garage Detached
Exposure S
Total Parking Spaces 10
Building
Lot Description Back Yard, City Lot, Front Yard, Lawn, Garden, Landscaped, Level, Views
Foundation Wood
Architectural Style Bungalow
Level or Stories One
Structure Type Composite Siding
Others
Restrictions None Known
Tax ID 83544311
Ownership Private
Read Less
GET MORE INFORMATION



