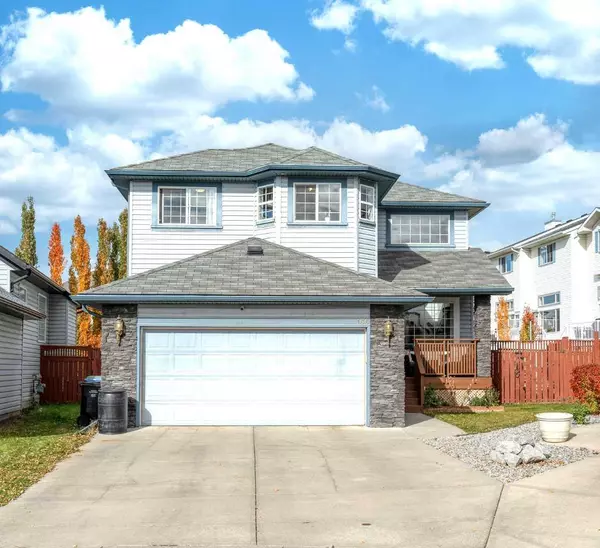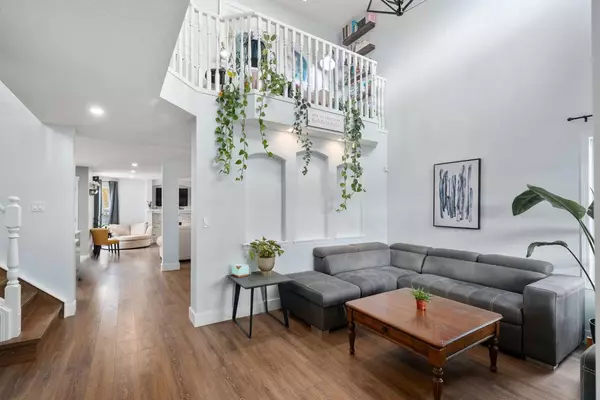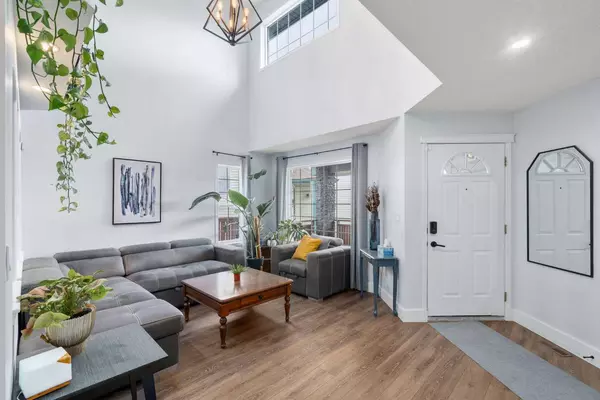For more information regarding the value of a property, please contact us for a free consultation.
166 ROCKY RIDGE CIR NW Calgary, AB T3G 4P1
Want to know what your home might be worth? Contact us for a FREE valuation!

Our team is ready to help you sell your home for the highest possible price ASAP
Key Details
Sold Price $700,000
Property Type Single Family Home
Sub Type Detached
Listing Status Sold
Purchase Type For Sale
Square Footage 2,167 sqft
Price per Sqft $323
Subdivision Rocky Ridge
MLS® Listing ID A2092116
Sold Date 12/20/23
Style 2 Storey
Bedrooms 5
Full Baths 2
Half Baths 1
HOA Fees $21/ann
HOA Y/N 1
Originating Board Calgary
Year Built 1999
Annual Tax Amount $4,238
Tax Year 2023
Lot Size 6,759 Sqft
Acres 0.16
Property Description
Immerse yourself in this beautifully renovated 2 Storey home in the most desirable community of Rocky Ridge. Offering a stylish and comfortable living space on a large pie shaped lot, including 5 bedrooms, and 2.5 baths. Boasting extensive upgrades such as stainless-steel appliances, ceiling height kitchen cabinets, luxury vinyl planks, contemporary and upscale lighting, knockdown ceilings, quartz countertops, and a spacious front garage, you will surely enjoy this beauty.
As you step in, you are captivated with a welcoming foyer leading with an open to below concept overlooking the main floor den. Step into the spacious kitchen with contemporary soft close two-toned cabinets that is situated next to the formal dining space, and wind down in the living room with a cozy fireplace where you can enjoy family entertainment every day.
The upper level offers a grande primary suite with a spacious walk-in closet, a 5-piece renovated en-suite equipped with two vanities, a soaker tub, and a custom tiled separate shower. Next to the primary offers a charming loft overlooking the main floor with a skylight where you can enjoy some reading time, or after school studies.
Two additional bedrooms situated down the hallway offer ample space, and share an upgraded and well appointed 3-piece bathroom,
The lower level offers a partially finished space complete with a fourth and fifth bedroom, a separate playroom and recreation space for the growing families.
The fully landscaped backyard is a perfect set up for family fun and entertainment and includes a shed and a dog run.
Situated on a quiet street and only minutes from the Rocky Ridge Community Centre Stoney Trail, Crowchild Trail. Schools and shopping nearby.
This is your chance to call this place showpiece your home.
Location
Province AB
County Calgary
Area Cal Zone Nw
Zoning RC-1
Direction SE
Rooms
Basement Full, Partially Finished
Interior
Interior Features Central Vacuum, Chandelier, Crown Molding, High Ceilings, Jetted Tub, Kitchen Island, No Smoking Home, Open Floorplan, Quartz Counters
Heating Forced Air, Natural Gas
Cooling Central Air
Flooring Carpet, Ceramic Tile, Vinyl
Fireplaces Number 1
Fireplaces Type Gas
Appliance Dishwasher, Electric Stove, Microwave, Refrigerator, Washer/Dryer, Window Coverings
Laundry Main Level
Exterior
Garage Double Garage Attached
Garage Spaces 2.0
Garage Description Double Garage Attached
Fence Fenced
Community Features Park, Playground, Schools Nearby, Shopping Nearby, Sidewalks, Street Lights, Walking/Bike Paths
Amenities Available Clubhouse, Playground, Recreation Facilities
Roof Type Asphalt/Gravel
Porch Front Porch, Rear Porch
Lot Frontage 20.47
Total Parking Spaces 4
Building
Lot Description Back Yard, Pie Shaped Lot
Foundation Poured Concrete
Architectural Style 2 Storey
Level or Stories Two
Structure Type Brick,Vinyl Siding,Wood Frame
Others
Restrictions None Known
Tax ID 83056680
Ownership Private
Read Less
GET MORE INFORMATION



