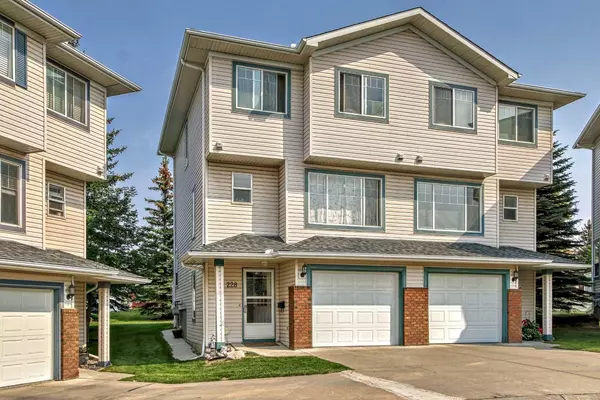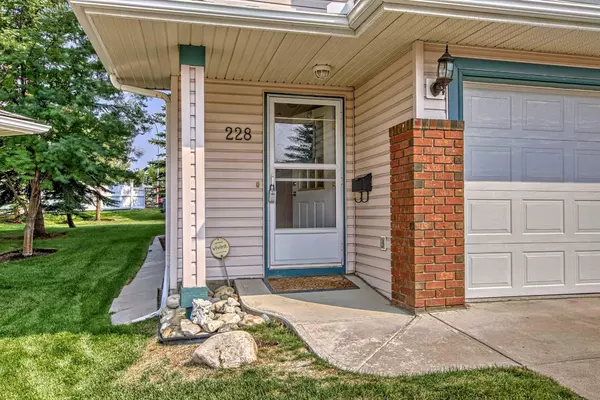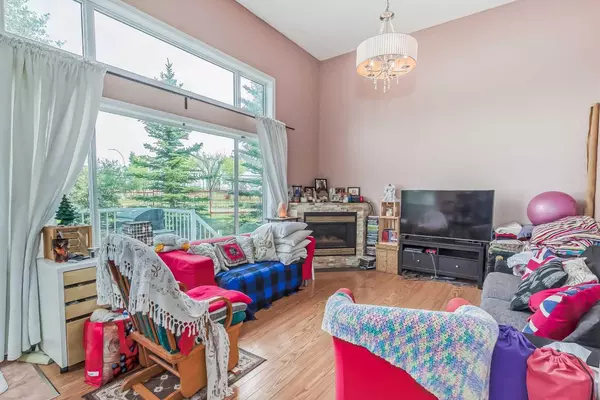For more information regarding the value of a property, please contact us for a free consultation.
228 Rocky Ridge CT NW Calgary, AB T3G 4S8
Want to know what your home might be worth? Contact us for a FREE valuation!

Our team is ready to help you sell your home for the highest possible price ASAP
Key Details
Sold Price $420,000
Property Type Townhouse
Sub Type Row/Townhouse
Listing Status Sold
Purchase Type For Sale
Square Footage 1,239 sqft
Price per Sqft $338
Subdivision Rocky Ridge
MLS® Listing ID A2072123
Sold Date 12/21/23
Style 4 Level Split
Bedrooms 3
Full Baths 2
Condo Fees $442
HOA Fees $21/ann
HOA Y/N 1
Originating Board Calgary
Year Built 1999
Annual Tax Amount $1,981
Tax Year 2023
Property Description
IMMACULATE END UNIT!!! This townhome has a total of 3 bedrooms, 2 full bathrooms, and over 1,200 SQFT of living space! this well-kept and bright townhouse offers three finished levels, the main floor boasts an open living room with cathedral ceilings, and large windows that provide a generous amount of natural light. The functional kitchen has ample cupboard space, an island, and a breakfast nook. Upstairs features three good-sized bedrooms, of which the master is large and relaxing - truly a retreat with a walk-in closet. The basement offers a laundry room and lots of storage space. 2022 new washer, 2020 fridge, 2023 hot water tank, 2019 dishwasher and 2019 range stove. backyard backing onto green space with good size, perfect for those evening barbecues. This lovely home definitely shows pride of ownership, BOOK YOUR SHOWING TODAY!!!
Location
Province AB
County Calgary
Area Cal Zone Nw
Zoning M-CG d44
Direction S
Rooms
Basement Finished, Full
Interior
Interior Features High Ceilings, Kitchen Island, No Animal Home, No Smoking Home, Walk-In Closet(s)
Heating Forced Air, Natural Gas
Cooling None
Flooring Ceramic Tile, Laminate
Fireplaces Number 1
Fireplaces Type Gas
Appliance Dishwasher, Dryer, Electric Stove, Range Hood, Refrigerator, Washer
Laundry In Unit
Exterior
Garage Single Garage Attached
Garage Spaces 2.0
Garage Description Single Garage Attached
Fence None
Community Features Lake, Park, Playground, Schools Nearby, Shopping Nearby, Tennis Court(s)
Amenities Available None
Roof Type Asphalt Shingle
Porch Deck
Exposure S
Total Parking Spaces 2
Building
Lot Description Backs on to Park/Green Space, Landscaped, Private
Foundation Poured Concrete
Architectural Style 4 Level Split
Level or Stories 4 Level Split
Structure Type Brick,Vinyl Siding,Wood Frame
Others
HOA Fee Include Common Area Maintenance,Insurance,Professional Management,Reserve Fund Contributions,Sewer,Snow Removal,Trash
Restrictions None Known
Tax ID 83127141
Ownership Private
Pets Description Yes
Read Less
GET MORE INFORMATION



