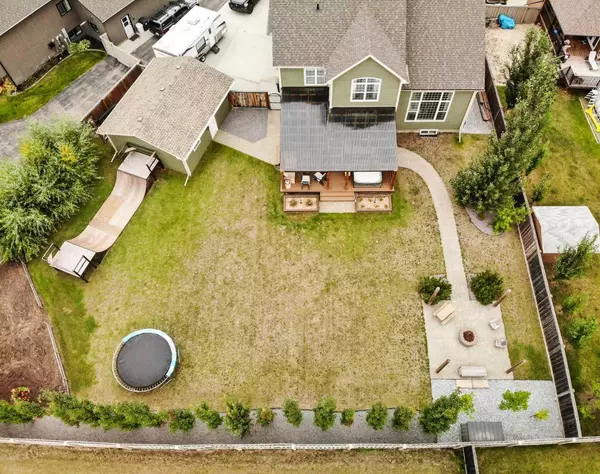For more information regarding the value of a property, please contact us for a free consultation.
10731 160 AVE Rural Grande Prairie No. 1 County Of, AB T8V 2H1
Want to know what your home might be worth? Contact us for a FREE valuation!

Our team is ready to help you sell your home for the highest possible price ASAP
Key Details
Sold Price $805,000
Property Type Single Family Home
Sub Type Detached
Listing Status Sold
Purchase Type For Sale
Square Footage 2,200 sqft
Price per Sqft $365
Subdivision Westlake Village
MLS® Listing ID A2075605
Sold Date 12/22/23
Style 2 Storey
Bedrooms 4
Full Baths 3
Originating Board Grande Prairie
Year Built 2012
Annual Tax Amount $4,653
Tax Year 2023
Lot Size 0.376 Acres
Acres 0.38
Property Description
Welcome to your dream home! This custom-designed two-story masterpiece is the epitome of luxury and comfort. Situated at the end of a tranquil cul-de-sac in the prestigious Westlake Subdivision, this property is truly exceptional. With meticulous attention to detail and thoughtfully selected features, this 4-bedroom plus den, 3.5-bath residence is a true gem.
Spanning over 2200 square feet above ground, this home seamlessly blends indoor and outdoor living. Step into your very own oasis through the 3-season room, where outdoor entertainment meets comfort. Enjoy the warmth of the gas fire table, unwind in the hot tub, or gather around the fire pit area for evenings of laughter and relaxation. The beautifully landscaped yard features concrete walkways, curbing, and a designated fire pit pad, all embracing the captivating south-facing backyard. PLUS A/C FOR HOT SUMMER DAYS.
Upon entering, you're greeted by the rich elegance of hand-scraped hardwood floors, exquisite tile work, and the sophistication of granite countertops. The living area boasts a stunning floor-to-ceiling cultured stone fireplace with integrated built-ins, creating a focal point that exudes both warmth and grandeur.
The gourmet kitchen is an absolute delight, designed with culinary enthusiasts in mind. Its expansive island, complemented by an abundance of floor-to-ceiling cabinets and drawers, provides ample storage. For the discerning chef, a gas oven and a generous built-in pantry await. The spacious dining area overlooks the enchanting yard and offers direct access to your private outdoor haven.
The luxury journey continues upstairs, where two generously sized bedrooms and a spacious main bath await. The master bedroom is a retreat in itself, featuring a lavish 5-piece ensuite that includes a soothing soaker tub, elegant travertine tile, dual sinks, and a walk-in shower flooded with natural light.
The basement is expertly designed for leisure and entertainment, with a sprawling rec area/family room wired for all your audiovisual needs. An additional bedroom, full bathroom, and ample storage space complete the lower level.
This home is equipped with numerous features to enhance your lifestyle, including central vacuum, 30-year shingles, 200-amp electric service, RV sewer hookup, Navien hot water on demand, full irrigation, concrete curbing, aggregate finishing, a full concrete driveway and RV pad, and much more.
Don't miss out on the opportunity to own this remarkable property that offers privacy, elegance, and every feature you've been longing for. Your search for the perfect home ends here, where exceptional value meets unparalleled living.
Location
Province AB
County Grande Prairie No. 1, County Of
Zoning RE
Direction N
Rooms
Basement Finished, Full
Interior
Interior Features Built-in Features, Ceiling Fan(s), Double Vanity, High Ceilings, Kitchen Island, No Smoking Home, Open Floorplan, Pantry, Walk-In Closet(s)
Heating Fireplace(s), Forced Air, Natural Gas
Cooling Central Air
Flooring Carpet, Hardwood, Tile
Fireplaces Number 1
Fireplaces Type Gas, Great Room, Stone
Appliance Central Air Conditioner, Dishwasher, Dryer, Garage Control(s), Gas Oven, Gas Stove, Refrigerator, Washer, Window Coverings
Laundry Laundry Room, Main Level, Sink
Exterior
Garage Concrete Driveway, Double Garage Attached, Double Garage Detached, RV Access/Parking
Garage Spaces 2.0
Garage Description Concrete Driveway, Double Garage Attached, Double Garage Detached, RV Access/Parking
Fence Fenced
Community Features Lake, Park, Playground, Schools Nearby, Shopping Nearby, Sidewalks, Street Lights, Walking/Bike Paths
Roof Type Asphalt Shingle
Porch Deck, See Remarks
Lot Frontage 141.41
Parking Type Concrete Driveway, Double Garage Attached, Double Garage Detached, RV Access/Parking
Total Parking Spaces 4
Building
Lot Description Back Yard, Cul-De-Sac, Few Trees, Garden, Irregular Lot, Landscaped
Building Description Stone,Vinyl Siding, Detached 24' x 22' Garage
Foundation Poured Concrete
Architectural Style 2 Storey
Level or Stories Two
Structure Type Stone,Vinyl Siding
Others
Restrictions None Known
Tax ID 85018094
Ownership Private
Read Less
GET MORE INFORMATION



