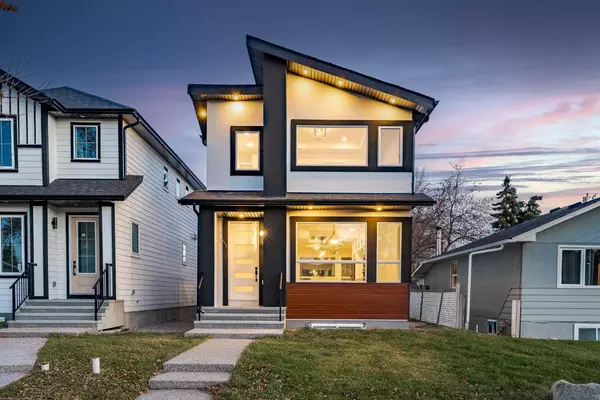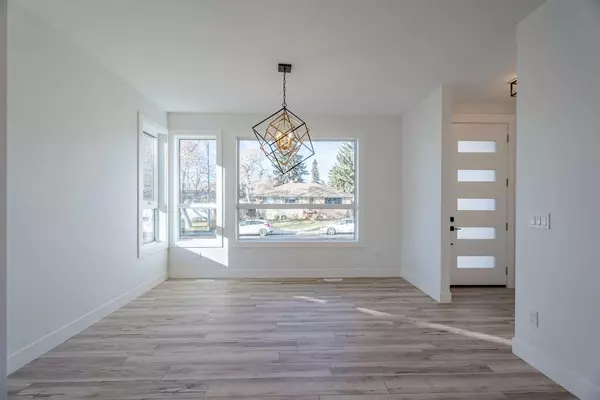For more information regarding the value of a property, please contact us for a free consultation.
136 Hounslow DR Calgary, AB T2K 2E5
Want to know what your home might be worth? Contact us for a FREE valuation!

Our team is ready to help you sell your home for the highest possible price ASAP
Key Details
Sold Price $845,000
Property Type Single Family Home
Sub Type Detached
Listing Status Sold
Purchase Type For Sale
Square Footage 1,855 sqft
Price per Sqft $455
Subdivision Highwood
MLS® Listing ID A2093015
Sold Date 12/22/23
Style 2 Storey
Bedrooms 4
Full Baths 3
Half Baths 1
Originating Board Calgary
Year Built 2023
Annual Tax Amount $4,788
Tax Year 2023
Lot Size 3,003 Sqft
Acres 0.07
Property Description
Nestled in the sought after NW community of Highwood on a quiet street, welcome to your BRAND NEW home on Hounslow Drive! Featuring 4 bedrooms, 3.5 bathrooms, an open concept two-storey infill, this home is close to multiple schools, parks (Nose Hill, Confederation), green spaces, local shopping districts and close proximity to main transportation corridors for ease of access (14th Street, 4th Street, John Laurie, McKnight) and proximity to downtown! The kitchen features built-in Samsung appliances, accent lighting details, a large waterfall island with crisp quartz countertops, undermount lighting beneath cabinets, hidden hood fan ventilation and unique display cabinets built in. In the living room, you'll find space to entertain around the gas fireplace and a sunny private SE facing backyard next to the double detached garage. Upstairs features three bedrooms, with the primary bedroom showcasing a large walk-in closet, a primary ensuite with a soaker tub, a large step-in glass shower, and double vanities. A full laundry room with a sink, and the 4-piece main bathroom complete the second storey. In the basement, you'll find floating shelves above the wet bar, and entertainment built-ins, with the extra bedroom and another 4-piece bath. New home warranty included. Perfect for individuals or families who want to be close to downtown, but also have an active lifestyle who enjoy being close to parks, various amenities, and convenience! Don't miss your chance on this one - BOOK YOUR SHOWING TODAY!
Location
Province AB
County Calgary
Area Cal Zone Cc
Zoning RC-2
Direction NW
Rooms
Basement Finished, Full
Interior
Interior Features Built-in Features, Closet Organizers, Double Vanity, High Ceilings, Kitchen Island, No Animal Home, No Smoking Home, Open Floorplan, Quartz Counters, Sump Pump(s), Vinyl Windows, Walk-In Closet(s), Wet Bar, Wired for Sound
Heating Forced Air
Cooling None
Flooring Carpet, Tile, Vinyl Plank
Fireplaces Number 1
Fireplaces Type Gas, Living Room
Appliance Built-In Gas Range, Dishwasher, Garage Control(s), Microwave, Oven-Built-In, Range Hood, Refrigerator, See Remarks, Washer/Dryer
Laundry Upper Level
Exterior
Garage Double Garage Detached
Garage Spaces 2.0
Garage Description Double Garage Detached
Fence None
Community Features Park, Playground, Schools Nearby, Shopping Nearby, Sidewalks, Street Lights, Walking/Bike Paths
Roof Type Asphalt Shingle
Porch None
Lot Frontage 29.99
Exposure NW
Total Parking Spaces 3
Building
Lot Description Street Lighting, Rectangular Lot, Treed
Foundation Poured Concrete
Architectural Style 2 Storey
Level or Stories Two
Structure Type Aluminum Siding ,Stucco,Wood Frame
New Construction 1
Others
Restrictions None Known
Tax ID 83027465
Ownership Private
Read Less
GET MORE INFORMATION



