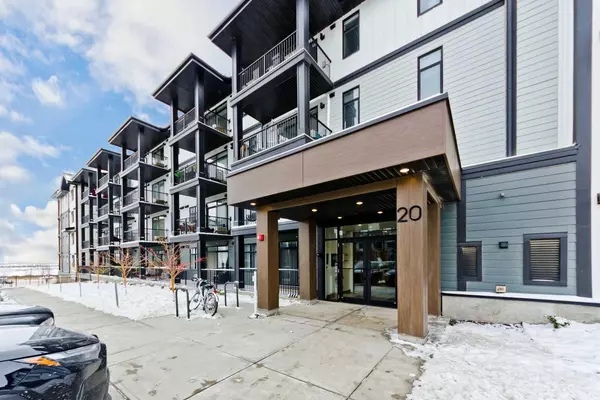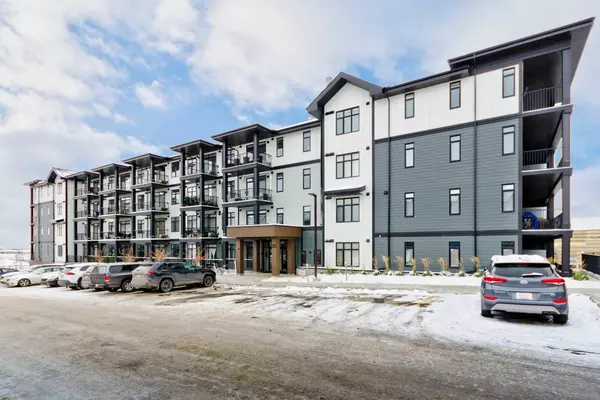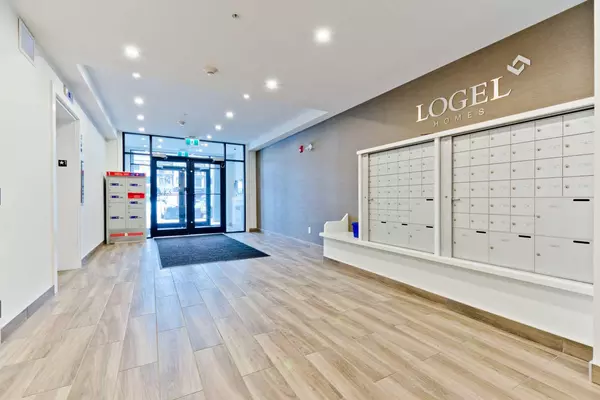For more information regarding the value of a property, please contact us for a free consultation.
20 Sage Hill WALK NW #215 Calgary, AB T3R 1Z5
Want to know what your home might be worth? Contact us for a FREE valuation!

Our team is ready to help you sell your home for the highest possible price ASAP
Key Details
Sold Price $250,000
Property Type Condo
Sub Type Apartment
Listing Status Sold
Purchase Type For Sale
Square Footage 501 sqft
Price per Sqft $499
Subdivision Sage Hill
MLS® Listing ID A2091278
Sold Date 12/24/23
Style Apartment
Bedrooms 1
Full Baths 1
Condo Fees $206/mo
Originating Board Calgary
Year Built 2022
Annual Tax Amount $1,127
Tax Year 2023
Property Description
Like new condition is this 500sqft one bedroom 2nd floor unit on "Sage Walk"! Built from the Award-Winning builder Logel Homes, this well-designed one bedroom condo features an open design with 9ft ceilings, finished with luxury vinyl plank floors and LED ceiling lights. The open kitchen has white cabinets, quartz countertops and a stainless steel appliance package. Spacious 6'x15' balcony facing NE with unobstructed views to enjoy the sunrise. Also comes with an underground storage locker #215 & outside parking stall #98. Across street is the Sage Hill Plaza where you can find Walmart supercentre, McDonald's, T&T Supermarket, Banks, Dollarama, and all other amenities! All you daily life need can be done within walking distance. Fast access via Stoney Tr & Shaganappi Tr...only 15 minutes drive to Airport and 25 minutes from DT Calgary. Move-in ready!
Location
Province AB
County Calgary
Area Cal Zone N
Zoning DC
Direction NE
Interior
Interior Features Elevator, No Animal Home, No Smoking Home, Open Floorplan, Quartz Counters, Storage
Heating Hot Water, Natural Gas
Cooling None
Flooring Carpet, Vinyl Plank
Appliance Dishwasher, Electric Stove, Microwave Hood Fan, Refrigerator, Washer/Dryer, Window Coverings
Laundry In Hall
Exterior
Parking Features Outside, Parking Lot, Plug-In, Stall
Garage Description Outside, Parking Lot, Plug-In, Stall
Community Features Park, Playground, Shopping Nearby, Street Lights, Walking/Bike Paths
Amenities Available Parking
Roof Type Asphalt Shingle
Porch Deck
Exposure NE
Total Parking Spaces 1
Building
Story 4
Foundation Poured Concrete
Architectural Style Apartment
Level or Stories Single Level Unit
Structure Type Wood Frame
New Construction 1
Others
HOA Fee Include Common Area Maintenance,Gas,Heat,Insurance,Maintenance Grounds,Parking,Professional Management,Reserve Fund Contributions,Sewer,Snow Removal,Trash
Restrictions Board Approval
Tax ID 83236868
Ownership Private
Pets Description Restrictions
Read Less
GET MORE INFORMATION



