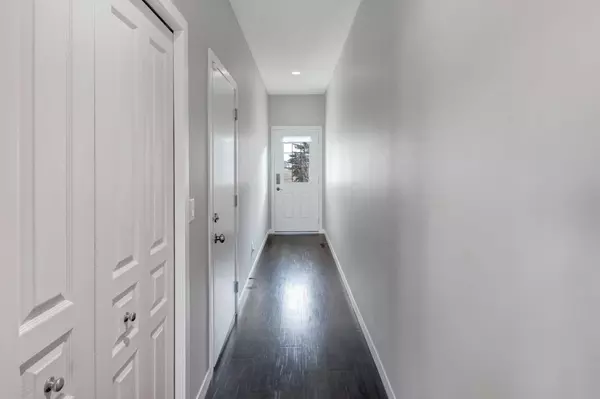For more information regarding the value of a property, please contact us for a free consultation.
881 Sage Valley BLVD #1905 Calgary, AB T3R 0R3
Want to know what your home might be worth? Contact us for a FREE valuation!

Our team is ready to help you sell your home for the highest possible price ASAP
Key Details
Sold Price $468,000
Property Type Townhouse
Sub Type Row/Townhouse
Listing Status Sold
Purchase Type For Sale
Square Footage 1,159 sqft
Price per Sqft $403
Subdivision Sage Hill
MLS® Listing ID A2096611
Sold Date 12/28/23
Style 2 Storey
Bedrooms 4
Full Baths 2
Half Baths 1
Condo Fees $297
HOA Fees $6/ann
HOA Y/N 1
Originating Board Calgary
Year Built 2015
Annual Tax Amount $1,994
Tax Year 2023
Property Description
Step into luxury with this captivating 4-BEDROOM, 3 BATHROOM townhouse, offering breathtaking views of the courtyard. RECENTLY PAINTED, the home exudes brightness and cleanliness, complemented by 9-foot ceilings and ample sunlight streaming through expansive windows. Revel in the modern design, featuring an OPEN CONCEPT, WHITE KITCHEN with wall cabinets, built-in pantry, QUARTZ COUNTERTOPS plus an island.
Your culinary haven comes complete with NEW appliances—a REFRIGERATOR, DISHWASHER, and AIR CONDITIONER. Enjoy the tranquility of the community garden from the patio doors, where you can set up your outdoor haven with a gas hookup for your BBQ. Upstairs awaits your master bedrooms with a 4 pc ENSUITE AND WALK IN CLOSET. Two good size bedrooms plus another 4pc bathroom.
The PARTIALLY FINISHED BASEMENT beckons with a DOWNSTAIRS 4TH BEDROOM, storage and laundry.This space has potential for a versatile workout space plus plumbed for an additional bathroom. Imagine the possibilities! Parking is a breeze with a SINGLE-CAR GARAGE and a convenient carport with visitor parking close by.
Indulge in the beauty of the complex, with walking paths, community gardens, proximity to T&T Supermarket and a bus stop. This townhouse is more than a home; it’s an invitation to the lifestyle you’ve dreamed of. Welcome home.
Location
Province AB
County Calgary
Area Cal Zone N
Zoning M-1 d75
Direction NW
Rooms
Basement Full, Partially Finished
Interior
Interior Features Ceiling Fan(s), No Animal Home, Open Floorplan, Quartz Counters, Vinyl Windows, Walk-In Closet(s)
Heating Forced Air
Cooling Central Air
Flooring Laminate
Appliance Central Air Conditioner, Dishwasher, Dryer, Electric Stove, Garage Control(s), Microwave Hood Fan, Refrigerator, Washer, Window Coverings
Laundry Lower Level
Exterior
Garage Single Garage Attached
Garage Spaces 1.0
Carport Spaces 1
Garage Description Single Garage Attached
Fence None
Community Features Park, Playground, Schools Nearby, Shopping Nearby, Walking/Bike Paths
Amenities Available Community Gardens, Playground
Roof Type Asphalt Shingle
Porch Patio
Exposure NW
Total Parking Spaces 2
Building
Lot Description Backs on to Park/Green Space, Fruit Trees/Shrub(s), Garden
Foundation Poured Concrete
Architectural Style 2 Storey
Level or Stories Two
Structure Type Composite Siding,Concrete,Wood Frame
Others
HOA Fee Include Common Area Maintenance,Insurance,Parking,Professional Management,Reserve Fund Contributions,Snow Removal
Restrictions None Known
Tax ID 82923075
Ownership Private
Pets Description Restrictions
Read Less
GET MORE INFORMATION



