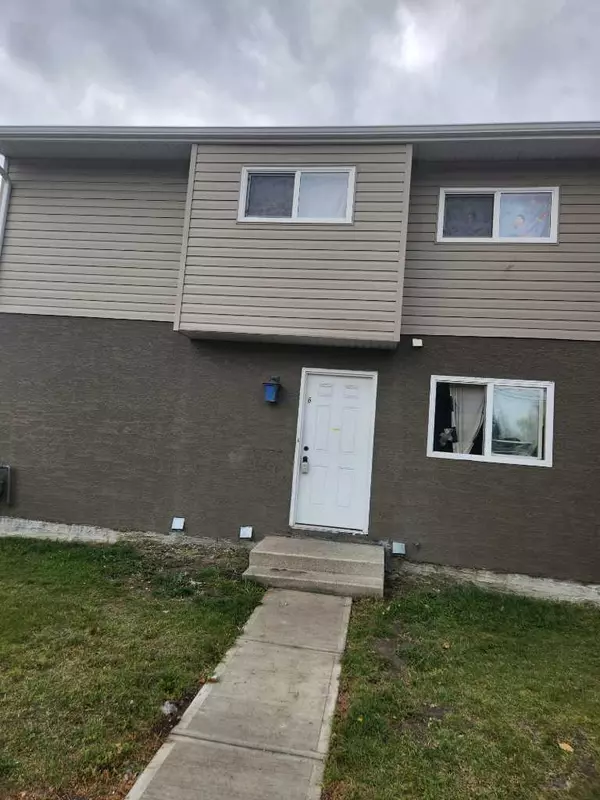For more information regarding the value of a property, please contact us for a free consultation.
904 43 ST SE #6 Calgary, AB t2a 5l2
Want to know what your home might be worth? Contact us for a FREE valuation!

Our team is ready to help you sell your home for the highest possible price ASAP
Key Details
Sold Price $270,000
Property Type Townhouse
Sub Type Row/Townhouse
Listing Status Sold
Purchase Type For Sale
Square Footage 1,010 sqft
Price per Sqft $267
Subdivision Forest Lawn
MLS® Listing ID A2075390
Sold Date 12/29/23
Style 2 Storey
Bedrooms 3
Full Baths 1
Half Baths 1
Condo Fees $100
Originating Board Calgary
Year Built 1976
Annual Tax Amount $1,028
Tax Year 2023
Property Description
Very neat and clean 3 bedroom condo town house with very little condo fee.ONLY $100 A MONTH CONDO FEE..Condo fee covers your insurance and garbage pick up snow removing , grass cutting in common area and outer maintenance.Lots of upgrades like new shingles in 2015,New fence and retaining wall in 2016,new windows and patios in 2017,new soffit,facia,eavestrough and stucco in 2017. new side walks in 2022. It is on bus route,walking distance to all 3 levels of schools,library,marl borough mal,10 minutes drive to downtown, walking distance to forest lawn library and pool. and lrt station.Please do not miss this one. . Vacant for quick.Very easy to show any time.New paint and flooring in the kitchen.
Location
Province AB
County Calgary
Area Cal Zone E
Zoning M-C1
Direction N
Rooms
Basement Full, Unfinished
Interior
Interior Features Vinyl Windows
Heating Forced Air
Cooling None
Flooring Carpet, Linoleum
Appliance Electric Stove, Refrigerator, Washer/Dryer, Window Coverings
Laundry In Unit
Exterior
Garage Stall
Garage Description Stall
Fence None
Community Features Park, Playground, Pool, Schools Nearby, Shopping Nearby, Sidewalks, Street Lights, Walking/Bike Paths
Amenities Available None
Roof Type Asphalt Shingle
Porch None
Exposure N
Total Parking Spaces 1
Building
Lot Description Corner Lot
Foundation Poured Concrete
Architectural Style 2 Storey
Level or Stories Two
Structure Type Stucco,Wood Frame
Others
HOA Fee Include Insurance,Parking,Snow Removal,Trash
Restrictions Board Approval
Tax ID 82880996
Ownership Private
Pets Description Call
Read Less
GET MORE INFORMATION



