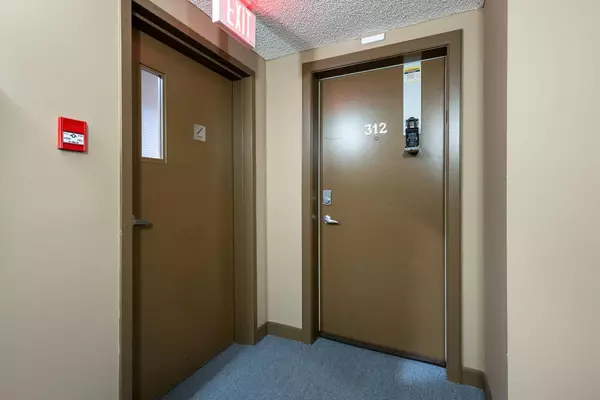For more information regarding the value of a property, please contact us for a free consultation.
156 COUNTRY VILLAGE CIR NE #312 Calgary, AB T3K0E5
Want to know what your home might be worth? Contact us for a FREE valuation!

Our team is ready to help you sell your home for the highest possible price ASAP
Key Details
Sold Price $244,900
Property Type Condo
Sub Type Apartment
Listing Status Sold
Purchase Type For Sale
Square Footage 650 sqft
Price per Sqft $376
Subdivision Country Hills Village
MLS® Listing ID A2098101
Sold Date 01/01/24
Style Low-Rise(1-4)
Bedrooms 1
Full Baths 1
Condo Fees $383/mo
Originating Board Calgary
Year Built 2008
Annual Tax Amount $1,252
Tax Year 2023
Property Description
ORIGINAL OWNER | SEPARATE STORAGE LOCKER | TITLED PARKING | PET FRIENDLY BUILDING. Discover lakeside lifestyle in this well maintained third-floor corner unit, offering both privacy and scenic views. With an inviting open concept layout, this residence embodies modern elegance, boasting sleek steel and stainless appliances that elevate the kitchen's style and functionality. The spacious living room leads you out to the balcony with gas hook up for your BBQ. A gorgeous suite to call home - Embrace convenience with a nearby shopping center, Lake and parks, public transportation, restaurants, Vivo Rec Centre, cinema and more. Enjoy the added benefits of a separate storage locker and titled heated underground parking. Ready for immediate occupancy, schedule your viewing today and make this apartment your new home!
Location
Province AB
County Calgary
Area Cal Zone N
Zoning DC (pre 1P2007)
Direction NE
Interior
Interior Features Elevator, Open Floorplan, See Remarks
Heating Baseboard, Forced Air
Cooling None
Flooring Carpet, Ceramic Tile
Appliance Dishwasher, Electric Range, Garage Control(s), Microwave Hood Fan, Refrigerator, Washer/Dryer, Window Coverings
Laundry In Unit
Exterior
Parking Features Underground
Garage Description Underground
Community Features Lake, Park, Playground, Schools Nearby, Shopping Nearby, Walking/Bike Paths
Amenities Available Elevator(s), Park, Storage, Visitor Parking
Roof Type Asphalt Shingle
Porch Balcony(s)
Exposure NE
Total Parking Spaces 1
Building
Story 4
Architectural Style Low-Rise(1-4)
Level or Stories Single Level Unit
Structure Type Vinyl Siding,Wood Frame
Others
HOA Fee Include Common Area Maintenance,Professional Management,Reserve Fund Contributions,Snow Removal,Trash,Water
Restrictions Board Approval,Pet Restrictions or Board approval Required
Tax ID 82976465
Ownership See Remarks
Pets Allowed Restrictions, Cats OK, Dogs OK
Read Less
GET MORE INFORMATION



