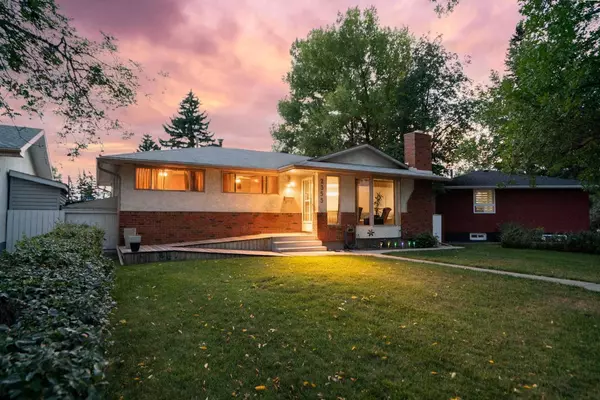For more information regarding the value of a property, please contact us for a free consultation.
2355 Lincoln DR SW Calgary, AB T3E 5G4
Want to know what your home might be worth? Contact us for a FREE valuation!

Our team is ready to help you sell your home for the highest possible price ASAP
Key Details
Sold Price $692,500
Property Type Single Family Home
Sub Type Detached
Listing Status Sold
Purchase Type For Sale
Square Footage 1,149 sqft
Price per Sqft $602
Subdivision North Glenmore Park
MLS® Listing ID A2078837
Sold Date 01/05/24
Style Bungalow
Bedrooms 5
Full Baths 2
Originating Board Calgary
Year Built 1961
Annual Tax Amount $4,205
Tax Year 2023
Lot Size 5,199 Sqft
Acres 0.12
Lot Dimensions 52x100
Property Description
*BEST PRICED HOME IN NORTH GLENMORE PARK! * INNER CITY CONVENIENCE! | COMMUNITY GOLF COURSE, POOL & ATHLETIC PARK! | WALK, RUN & BIKE AROUND THE RESERVOIR! | A remarkable residence awaits you in the highly coveted inner-city neighbourhood of North Glenmore Park. Positioned conveniently across from the St. James K-9 school and a mere five-minute commute to downtown, this property is a fantastic investment opportunity suitable for families and investors alike. Over the years, a multitude of upgrades have been thoughtfully executed, including a kitchen and bathroom renovation, as well as a fresh coat of paint throughout the entire basement. Adding to your comfort, you'll enjoy the convenience of central air conditioning on hot summer days.
The main level boasts three generously sized bedrooms, a full bathroom, a recently renovated kitchen, a delightful dining area perfect for family gatherings, and a cozy fireplace nestled right beside the large bay window. The large bay window provides an ideal spot to watch your kids on their way to school or enjoy the nearby playground.
Venturing downstairs, you'll discover a generously sized family room, two additional bedrooms, a versatile den area suitable for flex use or a home office, and another full bathroom. Abundant storage space and a practical cold room cater to canning and gardening enthusiasts alike. At the rear of the property, a fully fenced backyard beckons, perfect for hosting BBQs or providing a secure space for children and pets to play freely. Additionally, there's a spacious double garage equipped with heat and 220V power. This garage offers an oversized footprint, accommodating two full-sized vehicles and providing ample storage. Book your private viewing today before it's too late!
Location
Province AB
County Calgary
Area Cal Zone W
Zoning R-C1
Direction E
Rooms
Basement Finished, Full
Interior
Interior Features Built-in Features, Ceiling Fan(s), Laminate Counters, See Remarks, Separate Entrance, Storage
Heating Forced Air
Cooling Central Air
Flooring Hardwood, Laminate
Fireplaces Number 1
Fireplaces Type Family Room, Wood Burning
Appliance Central Air Conditioner, Dishwasher, Dryer, Garage Control(s), Gas Stove, Range Hood, Refrigerator, Washer, Window Coverings
Laundry In Basement
Exterior
Garage 220 Volt Wiring, Alley Access, Covered, Double Garage Detached, Garage Door Opener, Garage Faces Rear, Heated Garage, Oversized, Rear Drive, Secured, See Remarks, Workshop in Garage
Garage Spaces 2.0
Garage Description 220 Volt Wiring, Alley Access, Covered, Double Garage Detached, Garage Door Opener, Garage Faces Rear, Heated Garage, Oversized, Rear Drive, Secured, See Remarks, Workshop in Garage
Fence Fenced
Community Features Golf, Park, Playground, Pool, Schools Nearby, Shopping Nearby, Sidewalks, Street Lights, Tennis Court(s), Walking/Bike Paths
Roof Type Asphalt Shingle
Porch Other, See Remarks
Lot Frontage 51.84
Total Parking Spaces 2
Building
Lot Description Back Lane, Back Yard, Front Yard, Street Lighting, Private, See Remarks, Treed
Foundation Poured Concrete
Architectural Style Bungalow
Level or Stories One
Structure Type Brick,Concrete,Stucco,Wood Frame
Others
Restrictions None Known
Tax ID 83155367
Ownership Private,Probate
Read Less
GET MORE INFORMATION



