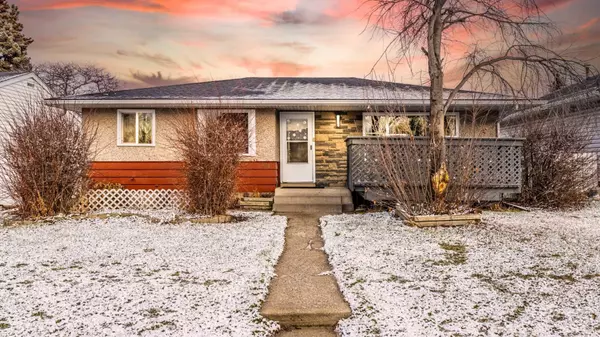For more information regarding the value of a property, please contact us for a free consultation.
328 1 AVE SE Airdrie, AB T4B 1H5
Want to know what your home might be worth? Contact us for a FREE valuation!

Our team is ready to help you sell your home for the highest possible price ASAP
Key Details
Sold Price $470,000
Property Type Single Family Home
Sub Type Detached
Listing Status Sold
Purchase Type For Sale
Square Footage 1,065 sqft
Price per Sqft $441
Subdivision Old Town
MLS® Listing ID A2095518
Sold Date 01/06/24
Style Bungalow
Bedrooms 4
Full Baths 2
Originating Board Calgary
Year Built 1964
Annual Tax Amount $2,592
Tax Year 2023
Lot Size 5,998 Sqft
Acres 0.14
Property Description
This South facing bright and spacious bungalow offers a total of 4 bedrooms, a separate illegal suite, fenced backyard, and oversized, insulated 23ft x 23ft garage. Upper 1,065 sq ft unit offers 2 large bedrooms, spacious bathroom with separate Jacuzzi tub. Front living room is cozy and has easy access to the functional kitchen and eating area. Kitchen offers ample counter space and cabinetry and newer appliances. Hardwood flooring, large sunny front deck and new windows makes this unit very appealing. Lower level boasts an illegal 2-bedroom unit with 2 large bedrooms, 3-piece bathroom, new laundry, large kitchen, a cold/storage room, and open living room complete this great self containing unit. Home has been very well maintained and managed over the years and it shows. Great location and easy access to all the amenities Old Town has to offer! This is a great opportunity for a first-time buyer or savvy investor looking for passive income. This great turn-key investment opportunity comes with great long term tenants! Contact us today for more details!
Location
Province AB
County Airdrie
Zoning R1-V
Direction S
Rooms
Basement Finished, Full
Interior
Interior Features Jetted Tub, Pantry, Vinyl Windows
Heating Forced Air, Natural Gas
Cooling None
Flooring Ceramic Tile, Hardwood, Linoleum
Appliance Dishwasher, Dryer, Electric Stove, Microwave Hood Fan, Refrigerator, Washer
Laundry In Basement, Laundry Room, Main Level
Exterior
Garage Double Garage Detached, Garage Faces Rear, Insulated, Oversized, Parking Pad, RV Access/Parking
Garage Spaces 2.0
Garage Description Double Garage Detached, Garage Faces Rear, Insulated, Oversized, Parking Pad, RV Access/Parking
Fence Fenced
Community Features Playground, Schools Nearby, Shopping Nearby
Roof Type Asphalt Shingle
Porch Deck
Lot Frontage 50.0
Total Parking Spaces 3
Building
Lot Description Back Lane, Level, Private
Foundation Poured Concrete
Architectural Style Bungalow
Level or Stories One
Structure Type Stucco,Wood Frame,Wood Siding
Others
Restrictions None Known
Tax ID 84592100
Ownership Private
Read Less
GET MORE INFORMATION



