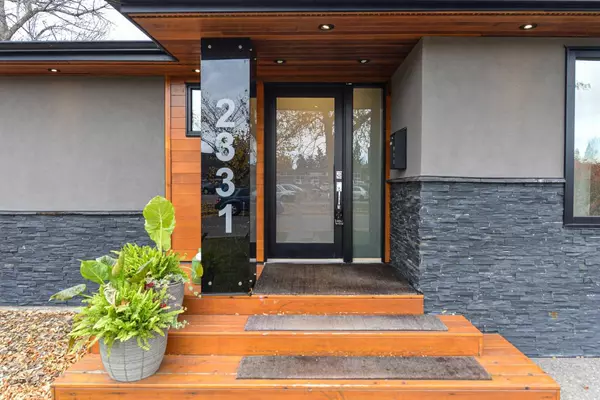For more information regarding the value of a property, please contact us for a free consultation.
2331 Lincoln DR SW Calgary, AB T3E 5G4
Want to know what your home might be worth? Contact us for a FREE valuation!

Our team is ready to help you sell your home for the highest possible price ASAP
Key Details
Sold Price $1,040,000
Property Type Single Family Home
Sub Type Detached
Listing Status Sold
Purchase Type For Sale
Square Footage 1,445 sqft
Price per Sqft $719
Subdivision North Glenmore Park
MLS® Listing ID A2085126
Sold Date 01/16/24
Style Bungalow
Bedrooms 4
Full Baths 3
Originating Board Calgary
Year Built 1960
Annual Tax Amount $6,483
Tax Year 2023
Lot Size 6,329 Sqft
Acres 0.15
Property Description
Located in the desirable inner-city community of North Glenmore Park, this sophisticated completely renovated over 1,400 sq ft contemporary bungalow exudes quality craftsmanship and style. Offering over 2,200 sq ft of living space on a huge pie lot with Southwest facing backyard, the stunning entry features a natural stone wall, custom exotic wood closets, Solid core doors, and custom tile leading to wide plank luxury vinyl flooring. Off the entry is a sizeable office with a glass barn door for privacy and additional light throughout the day. The fabulous chef’s kitchen is perfect for entertaining with a massive quartz island, a professional grade KitchenAid 6 burner gas range, double wall ovens and side by side refrigerator, a Bosche dishwasher, Panasonic built in Microwave, and wine fridge. A separate dining area off the kitchen provides ample seating. The family room with vaulted ceiling, custom built in cabinetry and a stone gas fireplace overlooks the huge backyard with sliding glass doors opening onto the sizeable deck. The primary bedroom offers a large walk in closet and fabulous spa inspired ensuite with huge steam shower, and separate vanities, both separated by shadowed glass barn doors. A second bedroom is adjacent to the additional full bathroom. Laundry completes the main floor. The exceptional lower level with a separate entrance, additional laundry, a full kitchen, 2 additional bedrooms, a large bathroom, and recreation room offers a multitude of options, perfect for a nanny or grandparents who would like an extended stay. The stone and stucco exterior leads to a large private deck with built in seating, a side yard for an additional play area or dog run, irrigation system, and exposed aggregate sidewalks. With an oversized finished and heated double car garage including a new roof, custom built in wall storage, and Wi-Fi enabled garage door, this air conditioned home within easy walking distance to numerous highly regarded schools at all levels, Glenmore Athletic Park, Riverpark Off leash park, as well as the City pathway and transit systems, has it all!
Location
Province AB
County Calgary
Area Cal Zone W
Zoning R-C1
Direction N
Rooms
Basement Separate/Exterior Entry, Full, Suite
Interior
Interior Features Bar, Built-in Features, Closet Organizers, Double Vanity, French Door, Kitchen Island, Open Floorplan, Quartz Counters, See Remarks, Walk-In Closet(s), Wired for Sound
Heating Forced Air
Cooling Central Air
Flooring Carpet, Marble, Vinyl
Fireplaces Number 1
Fireplaces Type Gas
Appliance Bar Fridge, Central Air Conditioner, Dishwasher, Garage Control(s), Gas Cooktop, Microwave, Oven-Built-In, Range Hood, Refrigerator, Washer/Dryer, Window Coverings
Laundry Main Level
Exterior
Garage Double Garage Detached, Heated Garage
Garage Spaces 2.0
Garage Description Double Garage Detached, Heated Garage
Fence Fenced
Community Features Golf, Park, Playground, Schools Nearby, Shopping Nearby
Roof Type Asphalt Shingle
Porch Deck
Lot Frontage 50.0
Total Parking Spaces 2
Building
Lot Description Back Lane, Back Yard, Landscaped, Many Trees
Foundation Poured Concrete
Architectural Style Bungalow
Level or Stories One
Structure Type Stone,Stucco,Wood Frame
Others
Restrictions None Known
Tax ID 83155361
Ownership Private
Read Less
GET MORE INFORMATION



