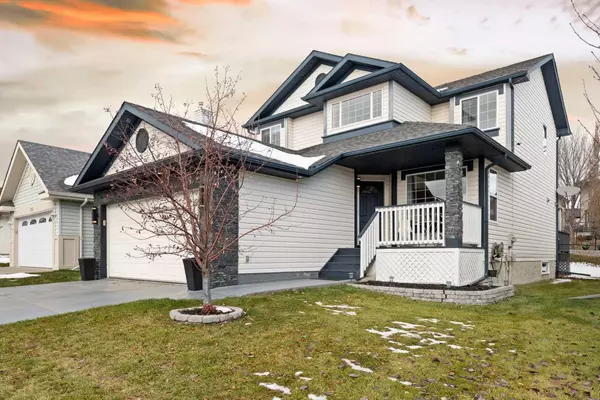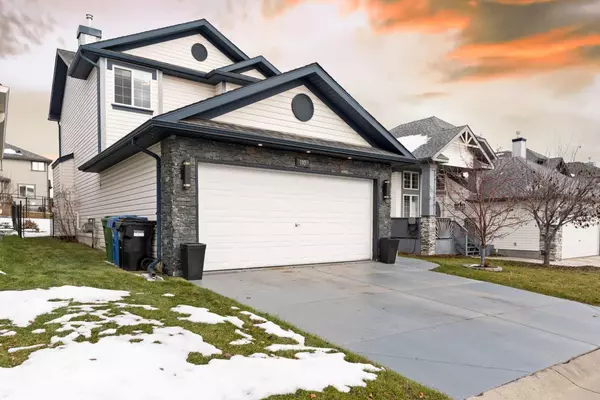For more information regarding the value of a property, please contact us for a free consultation.
110 Rocky Ridge GN NW Calgary, AB T3G 4R6
Want to know what your home might be worth? Contact us for a FREE valuation!

Our team is ready to help you sell your home for the highest possible price ASAP
Key Details
Sold Price $715,000
Property Type Single Family Home
Sub Type Detached
Listing Status Sold
Purchase Type For Sale
Square Footage 1,783 sqft
Price per Sqft $401
Subdivision Rocky Ridge
MLS® Listing ID A2091951
Sold Date 01/16/24
Style 2 Storey
Bedrooms 4
Full Baths 2
Half Baths 2
Condo Fees $165
HOA Fees $21/ann
HOA Y/N 1
Originating Board Calgary
Year Built 1999
Annual Tax Amount $3,709
Tax Year 2023
Lot Size 4,779 Sqft
Acres 0.11
Property Description
Welcome to the inviting 110 Rocky Ridge Green NW, nestled in the heart of the vibrant Rocky Ridge community. This charming home offers a perfect blend of comfort, functionality, and a picturesque location. As you step inside, you're greeted by the warm and welcoming atmosphere of the main floor. The open family room immediately catches your eye, featuring a cozy fireplace that beckons you to unwind and relax. Large windows flood the space with natural light and provide picturesque views of the expansive yard that backs onto the serene walking paths in the area. The family room seamlessly flows into the breakfast nook and kitchen, making it an ideal space for both daily living and entertaining. The kitchen is a chef's dream, boasting stainless steel appliances and a convenient center island, perfect for additional food preparation space. For more formal occasions, there's a dedicated dining area where you can host memorable gatherings with friends and family. Additionally, a spacious living room provides a tranquil setting for more intimate conversations. The convenience of the main floor is further enhanced by a two-piece powder room and main floor laundry facilities, ensuring that everyday tasks are a breeze. Venturing to the upper level, you'll discover the private sanctuary of the bedrooms. The primary bedroom is a spacious retreat, complete with a four-piece ensuite bathroom and a walk-in closet, ensuring you have all the space and comfort you desire. Two additional bedrooms on this level share a well-appointed full four-piece bathroom. The fully finished basement offers a versatile space where teenagers can relax, watch TV, or enjoy a game of pool. There's also a fourth bedroom on this level and a convenient two-piece bathroom. Step outside into the beautifully landscaped yard, featuring a generous deck for outdoor gatherings, barbecues, and relaxation. A gate provides easy access to the nearby walking paths, allowing for nightly strolls in this peaceful community. From top to bottom, this home exudes pride of ownership and is impeccably maintained. It's clear that this home has been cherished and cared for by its owners, making it a truly special place to call your own. Don't miss your chance to make 110 Rocky Ridge Green NW your new home. Contact your realtor today to schedule a showing and experience the charm and comfort this property has to offer. Act quickly, as this opportunity won't last long!
Location
Province AB
County Calgary
Area Cal Zone Nw
Zoning R-C1
Direction S
Rooms
Basement Finished, Full
Interior
Interior Features Central Vacuum, Granite Counters, Kitchen Island, Storage
Heating Forced Air
Cooling None
Flooring Carpet, Ceramic Tile, Hardwood, Vinyl
Fireplaces Number 1
Fireplaces Type Gas
Appliance Dishwasher, Dryer, Garage Control(s), Microwave Hood Fan, Refrigerator, Stove(s), Washer, Window Coverings
Laundry Main Level
Exterior
Garage Double Garage Attached
Garage Spaces 2.0
Garage Description Double Garage Attached
Fence Fenced
Community Features Clubhouse, Park, Playground, Schools Nearby, Shopping Nearby, Sidewalks, Street Lights, Walking/Bike Paths
Amenities Available Snow Removal
Roof Type Asphalt
Porch Deck
Lot Frontage 42.0
Total Parking Spaces 4
Building
Lot Description Back Yard, Backs on to Park/Green Space, Rectangular Lot
Foundation Poured Concrete
Architectural Style 2 Storey
Level or Stories Two
Structure Type Stone,Vinyl Siding,Wood Frame
Others
HOA Fee Include Amenities of HOA/Condo,Professional Management,Snow Removal
Restrictions None Known
Tax ID 83207288
Ownership Private
Pets Description Yes
Read Less
GET MORE INFORMATION



