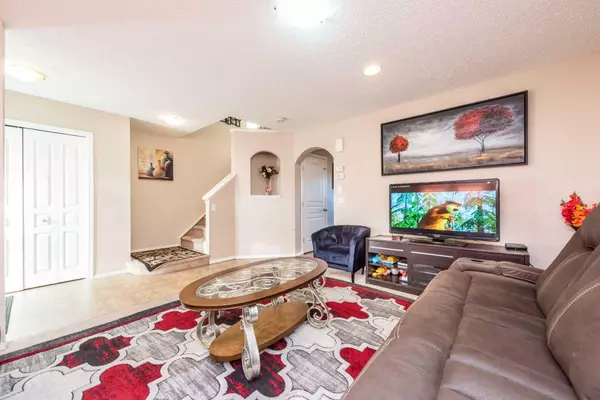For more information regarding the value of a property, please contact us for a free consultation.
987 Taradale DR Calgary, AB T3J 0E6
Want to know what your home might be worth? Contact us for a FREE valuation!

Our team is ready to help you sell your home for the highest possible price ASAP
Key Details
Sold Price $565,000
Property Type Single Family Home
Sub Type Detached
Listing Status Sold
Purchase Type For Sale
Square Footage 1,336 sqft
Price per Sqft $422
Subdivision Taradale
MLS® Listing ID A2094446
Sold Date 01/17/24
Style 2 Storey
Bedrooms 4
Full Baths 3
Half Baths 1
Originating Board Calgary
Year Built 2007
Annual Tax Amount $2,707
Tax Year 2023
Lot Size 3,024 Sqft
Acres 0.07
Property Description
Charm abounds in this Wonderful CENTRALLY AIR CONDITIONED 2 Storey house with a Suited (Illegal) Basement with a Separate Side Entrance located within a short walking distance to all amenities & Bus Stop is right across the street. Well designed floor plan featuring big & bright windows in all the main & upper floor rooms. Kitchen towards the back of the House is totally Separate has enough cabinets & Counter Space. Laundry in common area is perfect for those who care about their privacy. The upper level comprises of 3 spacious bedrooms, a master en suite & a main bath. Basement has a Bedroom, Living Room and Kitchen. Nice sized fenced & Landscaped backyard has ample space for a Double Detached Garage. Taradale is a Vibrant Multi Cultural Community with Elementary , Junior High Schools and Nelson Mandela High school, Parks & Play Grounds, Super Store, Grocery Stores, Banks & Restaurants, Genesis Recreation Centre and the New Saddletowne LRT are at a 5 minute driving distance. You are only one viewing away from your new home !!!
Location
Province AB
County Calgary
Area Cal Zone Ne
Zoning R-1N
Direction NW
Rooms
Basement Finished, Walk-Up To Grade
Interior
Interior Features Pantry, Separate Entrance
Heating Forced Air
Cooling Central Air
Flooring Carpet, Vinyl
Appliance Dishwasher, Electric Stove, Refrigerator, Washer, Window Coverings
Laundry In Basement
Exterior
Garage Off Street, Parking Pad
Garage Description Off Street, Parking Pad
Fence Fenced
Community Features Airport/Runway, Park, Playground, Schools Nearby, Shopping Nearby, Sidewalks, Street Lights
Roof Type Asphalt Shingle
Porch Balcony(s), Deck, Front Porch
Lot Frontage 27.86
Total Parking Spaces 2
Building
Lot Description Back Lane, Back Yard, Landscaped
Foundation Poured Concrete
Architectural Style 2 Storey
Level or Stories Two
Structure Type Vinyl Siding,Wood Frame
Others
Restrictions None Known
Tax ID 83184823
Ownership Private
Read Less
GET MORE INFORMATION



