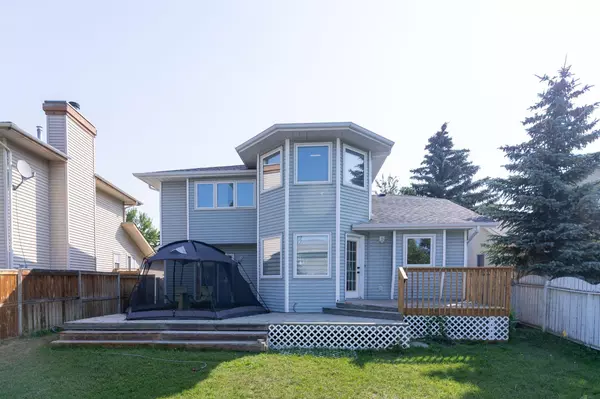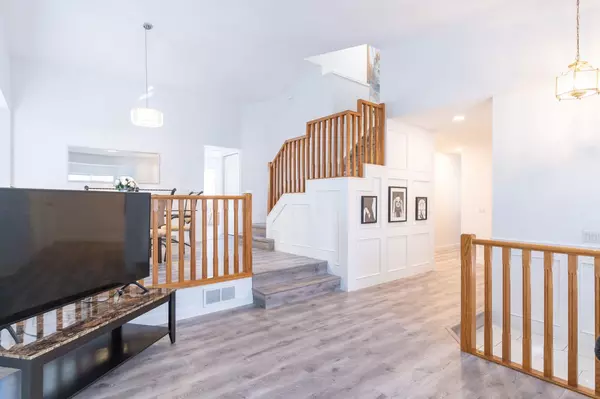For more information regarding the value of a property, please contact us for a free consultation.
15 Harvesr Wood Link NE Calgary, AB T3K 3X8
Want to know what your home might be worth? Contact us for a FREE valuation!

Our team is ready to help you sell your home for the highest possible price ASAP
Key Details
Sold Price $655,000
Property Type Single Family Home
Sub Type Detached
Listing Status Sold
Purchase Type For Sale
Square Footage 1,805 sqft
Price per Sqft $362
Subdivision Harvest Hills
MLS® Listing ID A2101585
Sold Date 01/20/24
Style 2 Storey Split,Acreage with Residence
Bedrooms 3
Full Baths 2
Half Baths 1
Originating Board Calgary
Year Built 1990
Annual Tax Amount $3,473
Tax Year 2023
Lot Size 5,661 Sqft
Acres 0.13
Property Description
Welcome to this NO POLY B, NEWLY RENOVATED, unique 2 Storey Split Home featuring 1,805 sq. ft. w/ 3 Beds & 2.5 Baths in Harvest Hills! Located on a quiet Link directly across from a green space, your view from the kitchen window is of a second open district green space only one block away.
From the tiled entrance, you are facing a Formal Living room and formal dining room. Enjoy your morning meals in the cozy, bright breakfast nook adjacent to the kitchen. Several other areas for friends and family to gather including a main floor family room with an attractive mantle and gas-burning fireplace. Let's take the party downstairs to an abundant Rumpus room with high ceilings. The Primary bedroom with a walk-in closet, easily fits a king-size bed but the master bathroom is the massive, elevated 5-piece ensuite complete with a separate tub & shower. you'll appreciate the stacked laundry pair on the main level.
This home is located close to schools, shopping, restaurants, theatres, and easy access to major provincial thoroughfares.
Book a showing today and feel the positive energy.
Location
Province AB
County Calgary
Area Cal Zone N
Zoning R-C2
Direction E
Rooms
Basement Full, Partially Finished
Interior
Interior Features Central Vacuum, Closet Organizers, High Ceilings, No Animal Home, No Smoking Home, Quartz Counters, Soaking Tub, Storage, Walk-In Closet(s)
Heating Forced Air, Natural Gas
Cooling None
Flooring Laminate, Vinyl
Fireplaces Number 1
Fireplaces Type Family Room, Gas, Mantle
Appliance Dishwasher, Electric Stove, Freezer, Garage Control(s), Microwave, Range Hood, Refrigerator, Washer/Dryer Stacked, Window Coverings
Laundry Main Level
Exterior
Garage Double Garage Attached
Garage Spaces 2.0
Garage Description Double Garage Attached
Fence Fenced
Community Features Golf, Playground, Schools Nearby, Shopping Nearby, Street Lights
Roof Type Asphalt
Porch Deck
Lot Frontage 59.32
Total Parking Spaces 4
Building
Lot Description Back Lane, Back Yard, Front Yard, Lawn
Foundation Poured Concrete
Architectural Style 2 Storey Split, Acreage with Residence
Level or Stories Bi-Level
Structure Type Vinyl Siding
Others
Restrictions None Known
Tax ID 82976585
Ownership Private
Read Less
GET MORE INFORMATION



