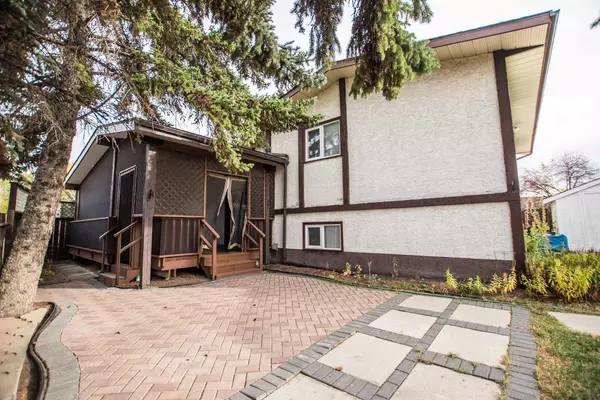For more information regarding the value of a property, please contact us for a free consultation.
7136 59 AVE Red Deer, AB T4P 1B7
Want to know what your home might be worth? Contact us for a FREE valuation!

Our team is ready to help you sell your home for the highest possible price ASAP
Key Details
Sold Price $318,000
Property Type Single Family Home
Sub Type Detached
Listing Status Sold
Purchase Type For Sale
Square Footage 1,174 sqft
Price per Sqft $270
Subdivision Glendale
MLS® Listing ID A2089724
Sold Date 01/21/24
Style 4 Level Split
Bedrooms 4
Full Baths 2
Originating Board Central Alberta
Year Built 1979
Annual Tax Amount $2,479
Tax Year 2023
Lot Size 6,333 Sqft
Acres 0.15
Property Description
The 4-level split design, is known for its functional layout, providing distinct living spaces that can be adapted to your needs. Located in the well-established neighborhood of Glendale, you'll enjoy the convenience of nearby amenities, schools, and parks. Walking up to the home you will notice the cement front walkway, taking you to your freshly painted front porch. The entrance has ample space and storage for coats and shoes. The main floor you will have your eat-in Kitchen along with large living/formal dining area. Upstairs you find 3 bedrooms, one being the primary with a cheater door to the main bathroom. The lower level offers another full bathroom and bedroom, along with a family room with wood burning fireplace adding that touch of warmth and charm to the living space. The adaptable lowest level can be transformed into a gym, a theatre room, or a games room. This level also provides you with more storage, laundry area and utility room. The flexibility offers you the opportunity to create a space tailored to your interests and hobbies, making it your own personal retreat. Heading outside you will sure get use of the large 23' x 13' enclosed deck leading to a brick patio. Don't forget the 24' x 26' DOUBLE DETACHED GARAGE with 10 foot CEILINGS AND LARGER GARAGE DOORS. Important things to note are some upgraded windows(within last 5yrs), a/c unit (2yrs), central vac, shingles on deck addition (last 4yrs), front and back deck just painted, front walkway (3yrs) ** note some photos are virtually staged**
Location
Province AB
County Red Deer
Zoning R1
Direction NE
Rooms
Basement Finished, Full
Interior
Interior Features Laminate Counters, Vinyl Windows, Wood Windows
Heating Forced Air
Cooling Central Air
Flooring Carpet, Linoleum
Fireplaces Number 1
Fireplaces Type Family Room, Stone, Wood Burning
Appliance Dishwasher, Electric Stove, Freezer, Refrigerator, Washer/Dryer
Laundry In Basement
Exterior
Garage Double Garage Detached, On Street
Garage Spaces 2.0
Garage Description Double Garage Detached, On Street
Fence Fenced
Community Features Schools Nearby, Shopping Nearby
Roof Type Asphalt Shingle
Porch Enclosed, Side Porch
Lot Frontage 55.0
Parking Type Double Garage Detached, On Street
Total Parking Spaces 2
Building
Lot Description Back Lane, Corner Lot, Irregular Lot, Treed
Foundation Poured Concrete
Architectural Style 4 Level Split
Level or Stories 4 Level Split
Structure Type Aluminum Siding ,Stucco
Others
Restrictions None Known
Tax ID 83308252
Ownership Private
Read Less
GET MORE INFORMATION



