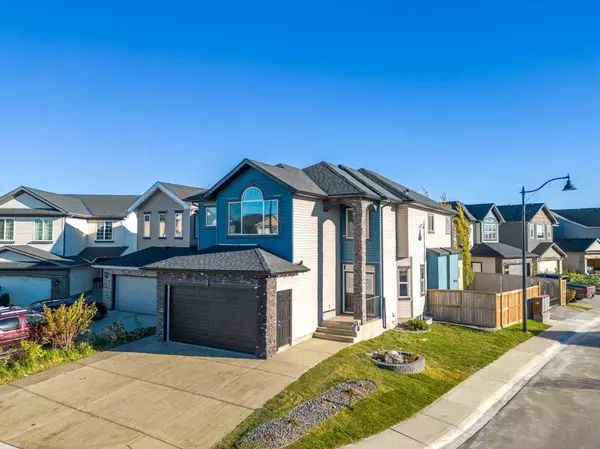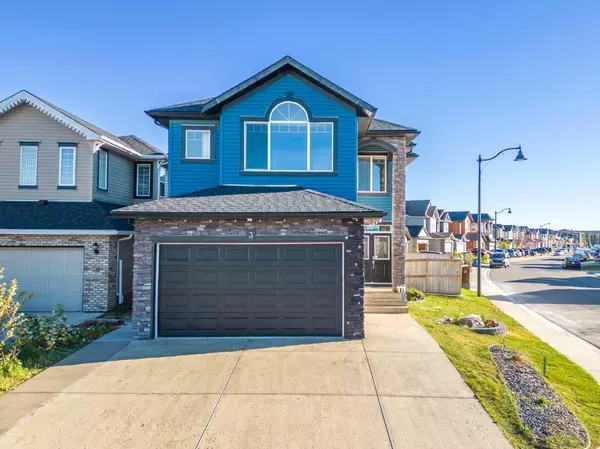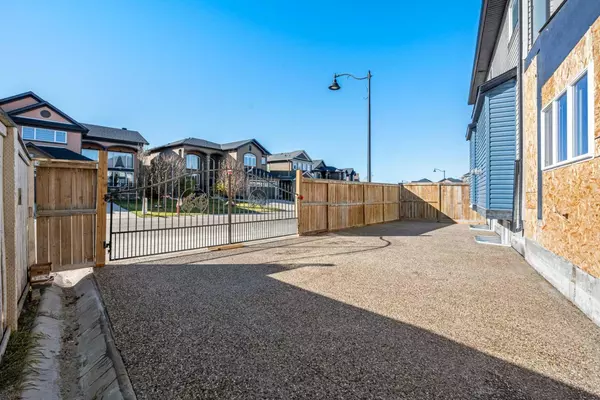For more information regarding the value of a property, please contact us for a free consultation.
3 Taralake Mews NE Calgary, AB T3J 0H9
Want to know what your home might be worth? Contact us for a FREE valuation!

Our team is ready to help you sell your home for the highest possible price ASAP
Key Details
Sold Price $995,000
Property Type Single Family Home
Sub Type Detached
Listing Status Sold
Purchase Type For Sale
Square Footage 2,826 sqft
Price per Sqft $352
Subdivision Taradale
MLS® Listing ID A2086656
Sold Date 01/22/24
Style 2 Storey
Bedrooms 8
Full Baths 6
Originating Board Calgary
Year Built 2009
Annual Tax Amount $5,441
Tax Year 2023
Lot Size 4,768 Sqft
Acres 0.11
Property Description
Introducing a truly unique custom-built double garage attached home, boasting an impressive 8 bedrooms and 6 full bathrooms. As you step inside, you'll be immediately struck by the open-to-above design and 9-feet ceilings on the main floor, creating a sense of spaciousness and airiness throughout. The main level features an open-concept living area, including a family room with coffered ceiling, a cozy fireplace, a formal dining room, a well-appointed kitchen with a breakfast nook, a convenient spice kitchen, and an added bonus of a flexible room along with a full 4-piece bathroom, offering versatility for your family's needs.
Heading upstairs, you'll find a welcoming bonus room with vaulted ceiling and entertainment wall unit. The primary bedroom suite with vaulted ceiling and featured wall is a true sanctuary, displaying a luxurious 5-piece ensuite complete with a corner jacuzzi tub, a separate shower, a generous walk-in closet, and a balcony, adding an extra touch of elegance. There's also a second Primary bedroom with featured wall, 4-piece ensuite and walk-in closet. Along with two more spacious bedrooms, a 4-piece bathroom, and a laundry room with a single sink on the upper floor.
The fully developed basement is equipped with separate entrance, providing flexibility and functionality. One section of the illegal basement serves as a 2-bedroom (currently an illegal suite, under process to make it legal) living space with a kitchen, a comfortable living room, and a 4-piece bathroom. The other half of the basement features a newly built illegal suite with a Bedroom, a kitchen, another 3-piece bathroom. For added convenience, there is a shared laundry facility for the basement tenants.
Throughout the home, you'll find high-quality finishes and upgrades, such as stainless-steel built-in appliances on the main floor, granite countertops in the kitchen, granite surfaces in all the upstairs bathrooms, and an abundance of pot lights. The fully fenced backyard offers privacy and security for outdoor activities and ample parking. The house has new paint, new carpet, new garage door, and new construction in process for the extension of another room on main level.
Situated in a convenient location, this home is close to parks, schools, an LRT station, public transportation, and various amenities. Don’t miss out this RARE GEM…
Location
Province AB
County Calgary
Area Cal Zone Ne
Zoning R-1N
Direction NW
Rooms
Basement Separate/Exterior Entry, Finished, Full
Interior
Interior Features Bookcases, Built-in Features, Ceiling Fan(s), Central Vacuum, Chandelier, Closet Organizers, Double Vanity, French Door, Granite Counters, High Ceilings, Jetted Tub, No Animal Home, No Smoking Home, Open Floorplan, Pantry, Recessed Lighting, Separate Entrance, Storage, Vaulted Ceiling(s), Walk-In Closet(s)
Heating Forced Air
Cooling None
Flooring Carpet, Ceramic Tile, Hardwood
Fireplaces Number 1
Fireplaces Type Gas
Appliance Built-In Oven, Dishwasher, Electric Cooktop, Garage Control(s), Gas Cooktop, Range Hood, Refrigerator, Washer/Dryer
Laundry In Basement, Upper Level
Exterior
Garage Double Garage Attached
Garage Spaces 5.0
Garage Description Double Garage Attached
Fence Fenced
Community Features Airport/Runway, Park, Playground, Schools Nearby, Shopping Nearby, Sidewalks, Street Lights
Roof Type Asphalt Shingle
Porch Balcony(s)
Lot Frontage 32.81
Total Parking Spaces 6
Building
Lot Description Back Yard, Corner Lot, Cul-De-Sac, Few Trees, Landscaped, Level
Foundation Poured Concrete
Architectural Style 2 Storey
Level or Stories Two
Structure Type Stone,Vinyl Siding,Wood Frame
Others
Restrictions None Known
Tax ID 82907778
Ownership Private
Read Less
GET MORE INFORMATION



