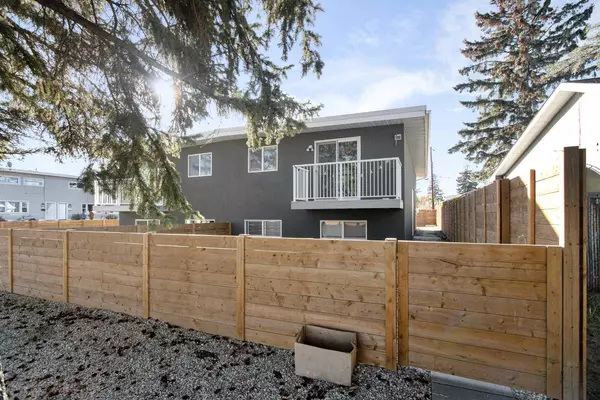For more information regarding the value of a property, please contact us for a free consultation.
929 42 ST SE Calgary, AB T2A 1L3
Want to know what your home might be worth? Contact us for a FREE valuation!

Our team is ready to help you sell your home for the highest possible price ASAP
Key Details
Sold Price $440,000
Property Type Single Family Home
Sub Type Semi Detached (Half Duplex)
Listing Status Sold
Purchase Type For Sale
Square Footage 759 sqft
Price per Sqft $579
Subdivision Forest Lawn
MLS® Listing ID A2087627
Sold Date 01/22/24
Style Bi-Level,Side by Side
Bedrooms 4
Full Baths 2
Originating Board Calgary
Year Built 1973
Tax Year 2023
Lot Size 3,056 Sqft
Acres 0.07
Property Description
UNIT# 931 ON SALE AS WELL !!! BOTH UNITS ARE IDENTICAL!!! STAY UP & RENT DOWN !!! Alert for investor, total rental income from both unit is $5,700 as per current leases) Welcome to this beautifully renovated and updated real estate gem! Just one year ago, this property underwent a comprehensive renovation that included a multitude of upgrades, making it an ideal investment opportunity or the starter dream home you've been waiting for.
The list of improvements is extensive and ensures that this property is in excellent condition:
New Fence: A fresh fence adds privacy and security to your outdoor space.
Roof Upgrade: The roof has been upgraded with a new membrane, and the plywood underneath has been replaced, ensuring lasting protection from the elements.
New Facia: The facia has been replaced, contributing to the overall aesthetics of the property.
Roof Vents: Brand new metal vents on the rooftop provide efficient ventilation and temperature control.
Exterior Stucco: The exterior stucco has been redone, enhancing the property's curb appeal and durability.
Kitchen and Bathrooms: Both the kitchens and bathrooms have been completely remodeled, offering modern and functional spaces for daily living.
New Appliances: Most of the appliances in the property have been upgraded, ensuring your comfort and convenience.
Flooring: New vinyl plank flooring has been installed, providing a stylish and easy-to-maintain surface.
Baseboards and Paint: Fresh baseboards and new paint throughout the property give it a clean and polished look.
Doors: All bedroom and closet doors have been replaced, adding a touch of modernity to your living space.
Ceilings: New knockdown ceilings provide a sleek and contemporary feel.
Additionally, new windows have been installed, enhancing energy efficiency and aesthetic appeal.
This property features low-maintenance yards, allowing you to enjoy your outdoor spaces without the hassle of constant upkeep. It also offers illegal suites, adding the potential for extra income.
The location is prime, with proximity to Marlborough Mall, LRT, public transportation, schools, shopping centers, and more. The convenience of this location ensures that you're never far from the amenities and services you need.
What makes this property truly unique is the presence of separate entrances, allowing for independent living within both units while sharing one common entrance. This versatile layout provides flexibility and potential income opportunities.
Don't miss out on the chance to own this incredible property, whether you're an investor looking for a promising opportunity or someone searching for their starter dream home with the added benefit of rental income from the basement suite(Illegal). This property checks all the boxes for modern living, style, and income potential. Act now and make it yours today!
Location
Province AB
County Calgary
Area Cal Zone E
Zoning R-C2
Direction E
Rooms
Basement Separate/Exterior Entry, Finished, Full, Suite
Interior
Interior Features Granite Counters
Heating Forced Air, Natural Gas
Cooling None
Flooring Vinyl Plank
Appliance Dishwasher, Electric Stove, Range Hood, Refrigerator, Washer/Dryer
Laundry In Basement, In Unit
Exterior
Garage Gravel Driveway, Off Street
Garage Description Gravel Driveway, Off Street
Fence Fenced
Community Features None
Roof Type Membrane,See Remarks
Porch Balcony(s)
Lot Frontage 24.94
Exposure E
Total Parking Spaces 2
Building
Lot Description Back Lane, Back Yard
Foundation Poured Concrete
Architectural Style Bi-Level, Side by Side
Level or Stories Bi-Level
Structure Type See Remarks,Stucco,Wood Frame
Others
Restrictions None Known
Ownership Private
Read Less
GET MORE INFORMATION



