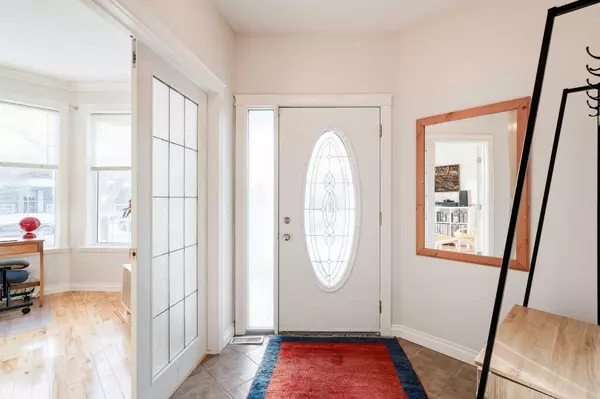For more information regarding the value of a property, please contact us for a free consultation.
434 12 AVE NE Calgary, AB T2E 1A7
Want to know what your home might be worth? Contact us for a FREE valuation!

Our team is ready to help you sell your home for the highest possible price ASAP
Key Details
Sold Price $778,700
Property Type Single Family Home
Sub Type Detached
Listing Status Sold
Purchase Type For Sale
Square Footage 1,756 sqft
Price per Sqft $443
Subdivision Renfrew
MLS® Listing ID A2101859
Sold Date 01/25/24
Style 2 Storey
Bedrooms 4
Full Baths 3
Half Baths 1
Originating Board Calgary
Year Built 2003
Annual Tax Amount $4,393
Tax Year 2023
Lot Size 3,003 Sqft
Acres 0.07
Property Description
Don't miss out on your chance to get into one of Calgary's best Inner City neighbourhoods - Renfrew! The location of this home is close to everything you'll need, including the Renfrew athletic park, aquatic centre, tennis courts and off-leash dog park. Great access to any quadrant of the City, with quick access to 16th Avenue and Deerfoot trail. On the main floor, you'll find a large, separated office space with bright, South facing bay windows. This den is the perfect work-from-home space or a homework area for the kids. Pass through the french doors into the heart of the home - a wide open-concept kitchen/living/dining room! You'll spend countless hours in this extremely efficiently laid out space. You'll love cooking in the L-shaped kitchen with stainless steel appliances and granite countertops. 10 foot ceilings on this floor make the space feel even bigger! Enjoy warming up to the cozy gas fireplace in the colder months. In the warmer months, you'll be spending all of your time on the back deck and in your private, fenced back yard with newly installed raised garden bed. In the back, you'll also find a double garage with plenty of extra storage. Upstairs, you'll enter a grand Primary suite, with high vaulted ceilings and large, South facing bay windows. The en-suite bathroom includes a deep soaker tub and separate shower. 2 more good sized bedrooms and another full bathroom round out the upper floor, which is the perfect space for families. In the basement, you'll find another den as well as a 4th bedroom and another living room perfect for family movie nights! No need to find parking for brunch, as you can walk to Diner Deluxe and other hot spots in and around Bridgeland/Renfrew. Just a short walk into downtown, East Village and the river pathway system, with schools and all sorts of public facilities just a short walk away - the location can't be beat. Book your showing today!
Location
Province AB
County Calgary
Area Cal Zone Cc
Zoning M-CG d72
Direction S
Rooms
Basement Finished, Full
Interior
Interior Features Breakfast Bar, French Door, Granite Counters, High Ceilings, Pantry, See Remarks, Vaulted Ceiling(s)
Heating Forced Air
Cooling None
Flooring Ceramic Tile, Hardwood, Laminate
Fireplaces Number 1
Fireplaces Type Gas, Living Room
Appliance Dishwasher, Dryer, Electric Cooktop, Garage Control(s), Microwave Hood Fan, Oven-Built-In, Refrigerator, Washer, Window Coverings
Laundry In Unit, Main Level, See Remarks
Exterior
Garage Double Garage Detached
Garage Spaces 2.0
Garage Description Double Garage Detached
Fence Fenced
Community Features Other, Park, Playground, Pool, Schools Nearby, Shopping Nearby, Sidewalks, Street Lights, Tennis Court(s), Walking/Bike Paths
Roof Type Asphalt Shingle
Porch Balcony(s), Rear Porch, See Remarks
Lot Frontage 25.0
Parking Type Double Garage Detached
Exposure S
Total Parking Spaces 2
Building
Lot Description Back Lane, Back Yard
Foundation Poured Concrete
Architectural Style 2 Storey
Level or Stories Two
Structure Type Stucco,Wood Frame
Others
Restrictions None Known
Tax ID 82665015
Ownership Private
Read Less
GET MORE INFORMATION



