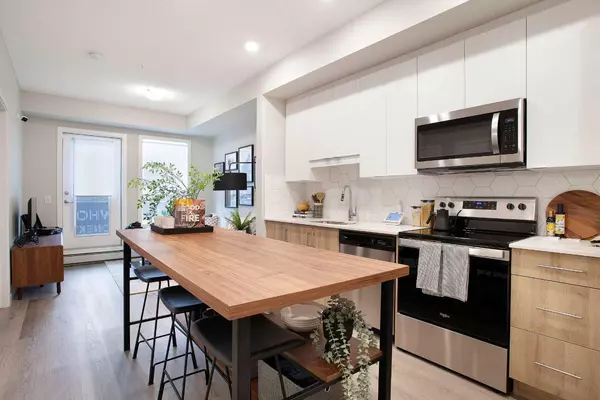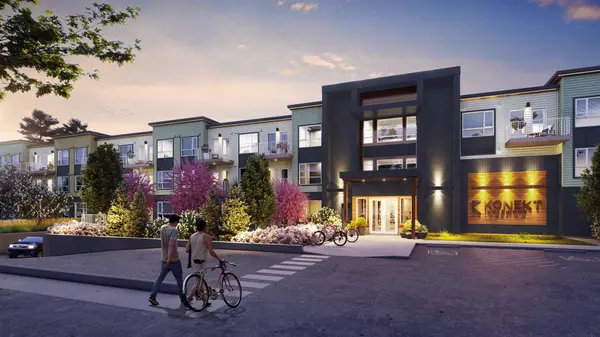For more information regarding the value of a property, please contact us for a free consultation.
1605 17 ST SE #103 Calgary, AB T2G 5S8
Want to know what your home might be worth? Contact us for a FREE valuation!

Our team is ready to help you sell your home for the highest possible price ASAP
Key Details
Sold Price $280,000
Property Type Condo
Sub Type Apartment
Listing Status Sold
Purchase Type For Sale
Square Footage 489 sqft
Price per Sqft $572
Subdivision Inglewood
MLS® Listing ID A2049124
Sold Date 01/25/24
Style Low-Rise(1-4)
Bedrooms 1
Full Baths 1
Condo Fees $241/mo
Originating Board Calgary
Year Built 2023
Property Description
Looking for a luxurious living space in Calgary? Look no further than 103 1605 - 17th Street SE! This beautiful A1 home features a spacious 489 square feet of living space, one bedroom, and one bathroom, perfect for singles or couples.
With possession available in Fall 2023, you can move in and start enjoying the luxury lifestyle. This north-facing home is located in a great location, close to all the amenities, including parks, shopping, downtown, and major roadways.
As soon as you walk into the home, you will be greeted by 9-foot ceilings and large windows in both the living room and bedroom. The open concept design features a separate dining area and eating bar in the kitchen, with a large walk-in pantry for added convenience. The kitchen features dual-tone white and cassis slab cabinets, complemented by a stunning white Macchiato quartz countertop, and upgraded Whirlpool stainless appliances, including an OTR microwave, electric range, dishwasher, and fridge with French doors and a freezer bottom.
The main living area boasts contemporary LVP flooring, and the backsplash in the kitchen is an upgraded white hexagon design. The master bedroom has a large walk-in closet and an ensuite, and also features a standard tub/shower unit in the main bathroom.
This home also comes with upgraded lighting, including a ceiling fan in the master, and an upgraded white Whirlpool front-loader stackable washer and dryer.
Assigned parking is available, and a storage locker is available for purchase. With condo fees of $241.55, this home is the perfect balance of comfort, convenience, and luxury. Don't miss out on this amazing opportunity, book your viewing today! READ SHOWINGTIME INSTRUCTIONS CAREFULLY AFTER BOOKING.
Location
Province AB
County Calgary
Area Cal Zone Cc
Zoning DC
Direction E
Interior
Interior Features Pantry, Storage, Walk-In Closet(s)
Heating Forced Air
Cooling None
Flooring Vinyl Plank
Appliance Dishwasher, Electric Stove, Microwave Hood Fan, Refrigerator, Washer/Dryer, Window Coverings
Laundry In Unit
Exterior
Garage Stall, Underground
Garage Description Stall, Underground
Community Features Park, Playground, Schools Nearby, Shopping Nearby
Amenities Available Elevator(s), Parking
Porch Balcony(s)
Parking Type Stall, Underground
Exposure N
Total Parking Spaces 1
Building
Story 3
Architectural Style Low-Rise(1-4)
Level or Stories Single Level Unit
Structure Type Wood Frame
New Construction 1
Others
HOA Fee Include Amenities of HOA/Condo,Common Area Maintenance,Heat,Insurance,Professional Management,Reserve Fund Contributions,Snow Removal,Trash
Restrictions Board Approval
Ownership Private
Pets Description Restrictions
Read Less
GET MORE INFORMATION



