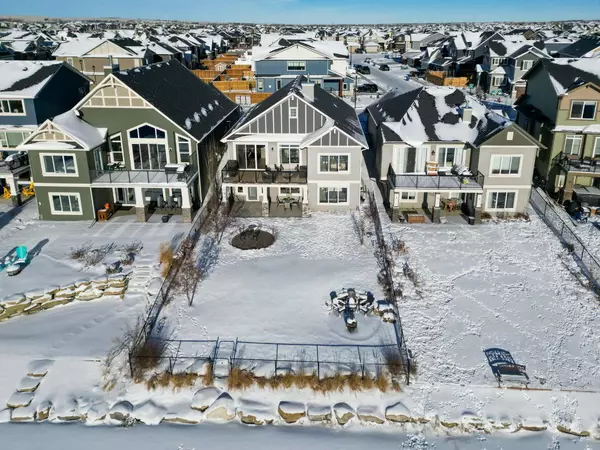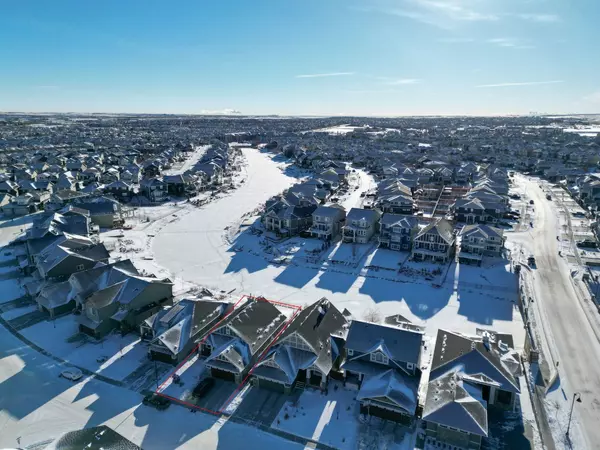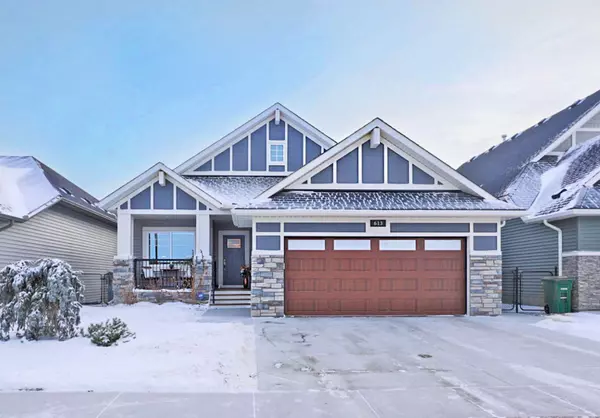For more information regarding the value of a property, please contact us for a free consultation.
613 Bayside LN SW Airdrie, AB T4B 4G7
Want to know what your home might be worth? Contact us for a FREE valuation!

Our team is ready to help you sell your home for the highest possible price ASAP
Key Details
Sold Price $970,000
Property Type Single Family Home
Sub Type Detached
Listing Status Sold
Purchase Type For Sale
Square Footage 1,405 sqft
Price per Sqft $690
Subdivision Bayside
MLS® Listing ID A2101925
Sold Date 01/25/24
Style Bungalow
Bedrooms 4
Full Baths 2
Half Baths 1
Originating Board Calgary
Year Built 2018
Annual Tax Amount $5,056
Tax Year 2023
Lot Size 6,221 Sqft
Acres 0.14
Property Description
This incredible Bayside Estates Walkout Bungalow offers a truly exceptional living experience with its stunning design and prime location. This home enjoys PRIVATE (no walking paths behind on either side) Direct Canal access, allowing you to kayak right from your backyard! As you step inside, prepare to be captivated by the soaring vaults. You'll find yourself immersed in a space that seamlessly blends luxury and functionality. The well-designed McKee Homes layout maximizes natural light, creating a warm and inviting atmosphere in every room. This Kitchen is an entertainer's dream, equipped with a HUGE Island, ample counter space, upgraded pot lights, AND oversized Pantry which connects to the Mud Room (guess what? You will find an additional washer/dryer hookup here). The Dining area is ideal for ample guests or enjoying meals with family and friends. The adjacent Living Room offers a cozy retreat, featuring an upgraded fireplace, and panoramic views of the canal. Let’s talk about the Primary Suite… This Bedroom easily fits a King Bed (tucked away on the gorgeous feature wall) with room for a dresser and end tables, boasting even more views of the canal. This spa-like Ensuite Bathroom gleams double sinks, glass shower, a tub perfect to soak in after a long day, and your walk-in closet conveniently tucked at the back. At the front of the home is your second bedroom/office and a quaint half-bath. A Walkout Basement provides even more living space, with endless possibilities to suit your needs. Wet bar, massive laundry room and full bath, and 2 HUGE bedrooms - great for guests or kids! The Garage is oversized, so you have plenty of space for storage and a man door for added convenience. This home has a beautiful glass-railing deck with sunny views from your SOUTH FACING BACKYARD, patio space for more privacy, and offers a lifestyle like none-other. Other features: In-floor heat in basement bath and laundry, heated towel bar in basement bath, Hook-up for A/C and Garage Heater, Luxury Pile Carpet, and storage galore. Bayside Estates in known for its beautiful canals, tons of walking paths and playgrounds, Elementary School and is all around a tight-knit happy community.
Location
Province AB
County Airdrie
Zoning R1
Direction N
Rooms
Basement Finished, Full, Walk-Out To Grade
Interior
Interior Features Bar, Double Vanity, No Smoking Home, Open Floorplan, Vaulted Ceiling(s), Walk-In Closet(s)
Heating Forced Air
Cooling None
Flooring Carpet, Laminate, Tile
Fireplaces Number 2
Fireplaces Type Electric, Family Room, Gas, Living Room
Appliance Bar Fridge, Microwave Hood Fan, Refrigerator, Stove(s), Washer/Dryer, Window Coverings
Laundry Lower Level, Main Level
Exterior
Garage Double Garage Attached
Garage Spaces 2.0
Garage Description Double Garage Attached
Fence Fenced
Community Features Park, Playground, Schools Nearby, Shopping Nearby, Walking/Bike Paths
Roof Type Asphalt Shingle
Porch Deck, Front Porch, Patio
Lot Frontage 44.13
Total Parking Spaces 4
Building
Lot Description Low Maintenance Landscape, Rectangular Lot, Waterfront
Foundation Poured Concrete
Architectural Style Bungalow
Level or Stories One
Structure Type Vinyl Siding
Others
Restrictions Restrictive Covenant,Utility Right Of Way
Tax ID 84596001
Ownership Private
Read Less
GET MORE INFORMATION



