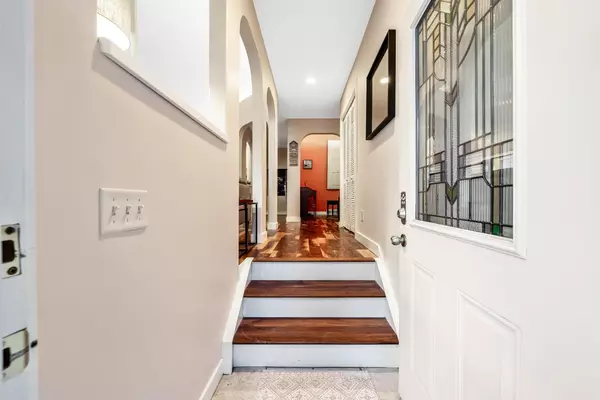For more information regarding the value of a property, please contact us for a free consultation.
5 Bow Ridge RD Cochrane, AB T4C 1R4
Want to know what your home might be worth? Contact us for a FREE valuation!

Our team is ready to help you sell your home for the highest possible price ASAP
Key Details
Sold Price $547,000
Property Type Single Family Home
Sub Type Detached
Listing Status Sold
Purchase Type For Sale
Square Footage 1,451 sqft
Price per Sqft $376
Subdivision Bow Ridge
MLS® Listing ID A2101577
Sold Date 01/25/24
Style Bungalow
Bedrooms 3
Full Baths 3
Originating Board Calgary
Year Built 1999
Annual Tax Amount $3,078
Tax Year 2023
Lot Size 6,124 Sqft
Acres 0.14
Property Description
Welcome to Bow Ridge! One of Cochranes most sought after communities. This property is ideally perched on top of a hill offering unobstructed spectacular views! Also a large double attached garage, private landscaped back yard and additional street parking. Step inside and take in the high vaulted ceilings, skylights and large picture windows that allow the natural light to pour in. Walnut hardwood flooring, living room fireplace, walkout access to the backyard, main floor laundry, generous 2nd bedroom and a large primary bedroom with a 3 piece ensuite bathroom complete the main floor. Downstairs you can enjoy the newer high end carpet, electric fireplace, enormous open family room, dry bar with tiled floor and huge storage room. As well as a huge 3rd bedroom with a 4 piece ensuite bathroom. Close to the most amazing dining, entertainment and shopping Cochrane has to offer. Near schools, parks and pathways, you get all of the amenities you need and more. You do not want to miss out on this opportunity! Call now to book an appointment or contact your favourite realtor today!
Location
Province AB
County Rocky View County
Zoning R-LD
Direction NE
Rooms
Basement Finished, Full
Interior
Interior Features Ceiling Fan(s), Closet Organizers, Dry Bar, High Ceilings, Laminate Counters, No Smoking Home, Pantry, Skylight(s), Vaulted Ceiling(s), Walk-In Closet(s)
Heating Fireplace(s), Forced Air
Cooling None
Flooring Carpet, Ceramic Tile, Hardwood, Linoleum
Fireplaces Number 2
Fireplaces Type Electric, Gas
Appliance Dishwasher, Range Hood, Refrigerator, Stove(s), Washer/Dryer
Laundry Main Level
Exterior
Garage Double Garage Attached
Garage Spaces 2.0
Garage Description Double Garage Attached
Fence Fenced
Community Features Park, Schools Nearby, Shopping Nearby, Sidewalks, Street Lights, Walking/Bike Paths
Roof Type Asphalt Shingle
Porch Deck
Lot Frontage 54.36
Parking Type Double Garage Attached
Total Parking Spaces 4
Building
Lot Description Front Yard, Street Lighting, Sloped, Views
Foundation Poured Concrete
Architectural Style Bungalow
Level or Stories One
Structure Type Stone,Stucco
Others
Restrictions Restrictive Covenant,Utility Right Of Way
Tax ID 84131760
Ownership Private
Read Less
GET MORE INFORMATION



