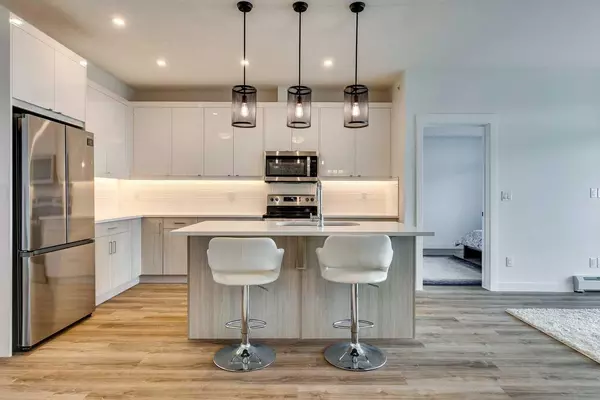For more information regarding the value of a property, please contact us for a free consultation.
200 Seton CIR SE #4408 Calgary, AB T3M 3P7
Want to know what your home might be worth? Contact us for a FREE valuation!

Our team is ready to help you sell your home for the highest possible price ASAP
Key Details
Sold Price $395,000
Property Type Condo
Sub Type Apartment
Listing Status Sold
Purchase Type For Sale
Square Footage 844 sqft
Price per Sqft $468
Subdivision Seton
MLS® Listing ID A2091889
Sold Date 01/29/24
Style Apartment
Bedrooms 2
Full Baths 2
Condo Fees $310/mo
Originating Board Calgary
Year Built 2022
Annual Tax Amount $1,649
Tax Year 2023
Property Description
OPEN HOUSE, SATURDAY DECEMBER 9th FROM 12:30pm to 2:30pm!!! Welcome to Seton, one of Calgary's highly rated communities! This recently built, west facing, top floor condo has 2 bedrooms, 2 full bathrooms, in-suite laundry, 9 foot ceiling, luxury vinyl plank flooring throughout the condo and a wall mounted A/C unit for those warmer days! Take advantage of this west facing unit with unobstructed views of the mountains and large windows bringing in an abundance of natural light! The primary bedroom includes a walk-through closet to a 5-piece ensuite with a double vanity. The kitchen includes quartz countertops with an island, upgraded high-gloss acrylic cabinets with under-cabinet lighting, tiled backsplash and stainless steel appliances! The living room is a modest size, perfect for entertaining family and friends! This complex is within walking distance of shops, restaurants, schools, playgrounds, the YMCA, a Cineplex movie theater, South Health Hospital and much more! Don't miss this amazing opportunity! Call your favourite realtor and book your showing today!
Location
Province AB
County Calgary
Area Cal Zone Se
Zoning M-2
Direction W
Interior
Interior Features Double Vanity, Kitchen Island, No Animal Home, No Smoking Home, Open Floorplan, Quartz Counters, Vinyl Windows
Heating Baseboard, Hot Water
Cooling Wall Unit(s)
Flooring Vinyl
Appliance Dishwasher, Dryer, Electric Stove, Microwave Hood Fan, Refrigerator, Wall/Window Air Conditioner, Washer
Laundry In Unit
Exterior
Garage Stall, Titled, Underground
Garage Description Stall, Titled, Underground
Community Features Park, Playground, Schools Nearby, Shopping Nearby, Sidewalks, Street Lights
Amenities Available Elevator(s), Parking, Storage, Trash, Visitor Parking
Roof Type Asphalt Shingle
Porch Balcony(s)
Parking Type Stall, Titled, Underground
Exposure W
Total Parking Spaces 1
Building
Story 4
Architectural Style Apartment
Level or Stories Single Level Unit
Structure Type Wood Frame
Others
HOA Fee Include Common Area Maintenance,Gas,Heat,Insurance,Maintenance Grounds,Professional Management,Reserve Fund Contributions,Sewer,Snow Removal,Trash,Water
Restrictions Board Approval,Pet Restrictions or Board approval Required,Restrictive Covenant-Building Design/Size,Utility Right Of Way
Tax ID 83055557
Ownership Private
Pets Description Restrictions
Read Less
GET MORE INFORMATION



