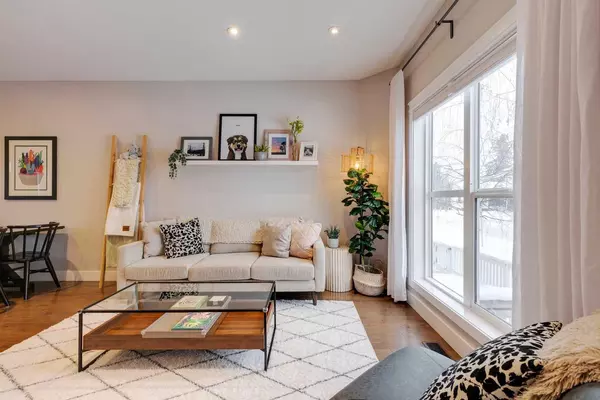For more information regarding the value of a property, please contact us for a free consultation.
1127 4 ST NE Calgary, AB T3C 1X5
Want to know what your home might be worth? Contact us for a FREE valuation!

Our team is ready to help you sell your home for the highest possible price ASAP
Key Details
Sold Price $640,000
Property Type Townhouse
Sub Type Row/Townhouse
Listing Status Sold
Purchase Type For Sale
Square Footage 1,247 sqft
Price per Sqft $513
Subdivision Renfrew
MLS® Listing ID A2103804
Sold Date 02/01/24
Style 2 Storey
Bedrooms 3
Full Baths 3
Half Baths 1
Condo Fees $176
Originating Board Calgary
Year Built 2014
Annual Tax Amount $3,456
Tax Year 2023
Property Description
J E L L Y B E A N R O W - Inspired by the playfully colored and distinctive character of St. John’s, this immaculate inner-city gem (bean) is truly a must-see! The bright facade and white picket-fenced yard welcomes you into the equally charming living space - displaying uncompromised pride of ownership. The open floor plan is highlighted by an inviting front living room accentuated by 9ft ceilings & beautiful hardwood flooring that leads into the spacious dining area and upgraded kitchen. Upstairs offers two generous primary retreats equipped with their own private ensuites and stunning custom walk-in wardrobes. You'll continue to be impressed by the fully developed basement that includes a large relaxing rec room, 3rd bedroom + bathroom, laundry, and storage. Complete with a cute private backyard space that’s perfect for your fur babies, herb garden, and BBQ. Nestled along a picturesque tree-lined street in the urban chic community of Renfrew - offering unrivaled amenities and accessibility fit for an active lifestyle.
Location
Province AB
County Calgary
Area Cal Zone Cc
Zoning M-CG d72
Direction E
Rooms
Basement Finished, Full
Interior
Interior Features Built-in Features, Closet Organizers, Granite Counters, High Ceilings, Kitchen Island, No Smoking Home, Open Floorplan, Storage, Vinyl Windows, Walk-In Closet(s)
Heating Forced Air, Natural Gas
Cooling None
Flooring Carpet, Hardwood, Tile
Appliance Dishwasher, Double Oven, Dryer, Garage Control(s), Microwave, Range Hood, Refrigerator, Washer, Window Coverings
Laundry Laundry Room
Exterior
Garage Alley Access, Single Garage Detached
Garage Spaces 1.0
Garage Description Alley Access, Single Garage Detached
Fence Fenced
Community Features Park, Playground, Pool, Schools Nearby, Shopping Nearby, Sidewalks, Street Lights, Walking/Bike Paths
Amenities Available Parking
Roof Type Asphalt
Porch See Remarks
Parking Type Alley Access, Single Garage Detached
Total Parking Spaces 1
Building
Lot Description Back Yard, Front Yard, Low Maintenance Landscape
Foundation Poured Concrete
Architectural Style 2 Storey
Level or Stories Two
Structure Type Wood Frame
Others
HOA Fee Include Common Area Maintenance,Reserve Fund Contributions
Restrictions None Known
Ownership Private
Pets Description Yes
Read Less
GET MORE INFORMATION



